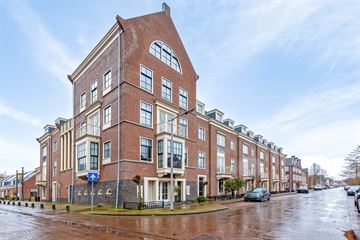
Description
Step inside this delightful four-bedroom apartment, located in a beautiful and stately complex. Discover the space and luxury that this maisonette, spread over two floors and an attic, has to offer.
Be surprised by the bright living room, luxury kitchen with high-quality appliances, including a Bora induction cooktop and three spacious bedrooms. Relax in the bathroom with bathtub and separate walk-in shower and enjoy the outdoors on the west-facing balcony with an unobstructed view of the greenery of Oosterbeek in the distance. With a covered private parking space and a storage room in the basement, this apartment is the perfect combination of luxury and modern comfort.
Public transportation is easily accessible, allowing you to travel effortlessly to the city or other destinations. In addition, there are several schools, an international school, parks and recreational facilities nearby. In addition, there is a beautiful golf course around the corner.
Layout:
First floor:
Communal entrance, hall, mailboxes, staircase, elevator, access storerooms and parking spaces.
Second floor:
Located on the second floor, the entrance to the apartment has an inviting atmosphere with a bright, stretching laminate floor and a beautifully designed staircase. Here you will also find the toilet and get access to the spacious bright living room equipped with a French balcony; with trellis and French doors. Here you have all the space for a comfortable seating area and a large dining area is also easy to place.
The large kitchen is also an eye-catcher, with doors to the gallery at the rear and a light kitchen cabinet in a sleek straight arrangement. The kitchen is equipped with high-quality appliances, including a Bora induction hob with integrated extractor, a combination oven, a fridge-freezer and a dishwasher. The marble-look worktop and very spacious pantry complete this kitchen.
Third floor:
On the third floor are three spacious bedrooms, all with windows that let in abundant natural light. The bedrooms are neutrally finished and offer a peaceful ambiance. The master bedroom even has air conditioning and provides access to a large storage attic. The rear bedroom has French doors to the balcony, where you can enjoy the outdoors. The bathroom is mostly tiled and has a pleasant atmosphere. With a bathtub, a separate walk-in shower, a sink and a standing toilet, this bathroom meets all your needs. Also located here are the white goods connections.
Fourth floor:
On the fourth floor there is a convenient storage attic, which is accessible by a loft ladder.
Outside:
Outside you will enjoy the spacious west-facing balcony, ideal for relaxation. There is also a storage room in the basement and you have your own covered parking space at the rear of the building.
Details:
- Living area: 109 m²
- External storage space: 6 m²
- Capacity: 403 m³
- Year built: 2004
- Spacious four-room apartment (maisonette)
- Stately complex
- Spacious and light
- Modern kitchen with Bora induction hob
- Three bedrooms
- Bathroom with bath and separate shower
- Balcony facing west
- Storage in the basement
- Private covered parking
Features
Transfer of ownership
- Last asking price
- € 398,000 kosten koper
- Asking price per m²
- € 3,651
- Status
- Sold
- VVE (Owners Association) contribution
- € 197.00 per month
Construction
- Type apartment
- Maisonnette (apartment)
- Building type
- Resale property
- Year of construction
- 2004
- Specific
- Partly furnished with carpets and curtains
- Type of roof
- Gable roof covered with roof tiles
Surface areas and volume
- Areas
- Living area
- 109 m²
- Other space inside the building
- 13 m²
- Exterior space attached to the building
- 10 m²
- External storage space
- 6 m²
- Volume in cubic meters
- 403 m³
Layout
- Number of rooms
- 5 rooms (3 bedrooms)
- Number of bath rooms
- 1 bathroom and 1 separate toilet
- Bathroom facilities
- Shower, bath, toilet, sink, and washstand
- Number of stories
- 3 stories
- Located at
- 3rd floor
- Facilities
- Air conditioning, skylight, french balcony, optical fibre, mechanical ventilation, and TV via cable
Energy
- Energy label
- Insulation
- Completely insulated
- Heating
- District heating
- Hot water
- District heating
Cadastral data
- ARNHEM AF 303
- Cadastral map
- Ownership situation
- Full ownership
- ARNHEM AF 303
- Cadastral map
- Ownership situation
- Full ownership
Exterior space
- Location
- Alongside a quiet road and in residential district
- Balcony/roof terrace
- Balcony present
Storage space
- Shed / storage
- Built-in
- Facilities
- Electricity
Garage
- Type of garage
- Parking place
Parking
- Type of parking facilities
- Parking on private property and public parking
VVE (Owners Association) checklist
- Registration with KvK
- Yes
- Annual meeting
- Yes
- Periodic contribution
- Yes (€ 197.00 per month)
- Reserve fund present
- Yes
- Maintenance plan
- Yes
- Building insurance
- Yes
Photos 50
© 2001-2025 funda

















































