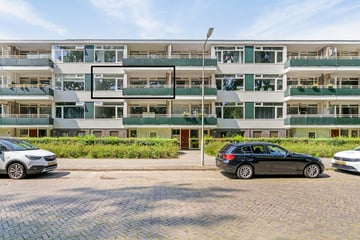
Description
This 70-square-meter apartment on the second floor features three bedrooms, two balconies (southeast and northwest) and two storage rooms. It has energy label B and offers an unobstructed view in a green environment.
Parking is not a problem; there is plenty of space in front of the complex and in the vicinity.
Location:
The apartment is located in the quiet, spacious residential area Over 't Lange Water, which is known for its many greenery and water. Various parks, elementary school, secondary schools, the Hogeschool van Arnhem/Nijmegen and sports facilities are within cycling walking distance, as well as shopping center Presikhaaf and train station Presikhaaf. By car you can reach the center of Arnhem within 10 minutes. All possible arterial roads can be reached within 5 minutes.
Layout:
First floor:
At both the front and rear of the complex are ample parking spaces available. The two private storage rooms are located in the basement of the building. The apartment can be reached by stairs.
Second floor:
Upon entering the apartment you enter a spacious hallway that provides access to almost all rooms. The apartment has three bedrooms, two of which are adjacent to the balcony at the front. There is also a neat toilet room, a central heating unit, a meter cupboard and a bathroom with shower and washbasin. The well-kept kitchen is equipped with several built-in appliances and provides access to the balcony at the rear. The living room has access to the balcony at the front. The entire apartment has large windows, providing plenty of light.
Outdoor space:
The apartment features two balconies: one on the southeast side and one on the northwest side. This allows you to enjoy both sun and shade at any time of day.
General:
- year of construction 1967
- living area: 70 m2
- storage in the basement: 15 m2
- content: 230 m3
- balconies: 11 m2
Specifics:
- energy label B
- largely double glazed
- The front is equipped with panels with insulation
- Two storage rooms
- Vaillant central heating boiler, built in 2010
- three bedrooms
- 2 balconies (southwest and northeast)
- lots of light
- Sufficient parking space
- Monthly VvE contribution: € 186,64
Features
Transfer of ownership
- Last asking price
- € 225,000 kosten koper
- Asking price per m²
- € 3,214
- Status
- Sold
- VVE (Owners Association) contribution
- € 186.64 per month
Construction
- Type apartment
- Apartment with shared street entrance (apartment)
- Building type
- Resale property
- Year of construction
- 1967
- Specific
- Partly furnished with carpets and curtains
- Type of roof
- Flat roof covered with asphalt roofing
Surface areas and volume
- Areas
- Living area
- 70 m²
- Exterior space attached to the building
- 11 m²
- External storage space
- 15 m²
- Volume in cubic meters
- 230 m³
Layout
- Number of rooms
- 4 rooms (3 bedrooms)
- Number of bath rooms
- 1 bathroom and 1 separate toilet
- Bathroom facilities
- Shower and washstand
- Number of stories
- 1 story
- Located at
- 2nd floor
- Facilities
- Passive ventilation system
Energy
- Energy label
- Insulation
- Mostly double glazed
- Heating
- CH boiler
- Hot water
- CH boiler
- CH boiler
- Vaillant (gas-fired combination boiler from 2010, in ownership)
Cadastral data
- ARNHEM T 2155
- Cadastral map
- Ownership situation
- Full ownership
Exterior space
- Location
- Alongside a quiet road, in residential district and unobstructed view
- Balcony/roof terrace
- Balcony present
Storage space
- Shed / storage
- Built-in
- Facilities
- Electricity
Parking
- Type of parking facilities
- Public parking
VVE (Owners Association) checklist
- Registration with KvK
- Yes
- Annual meeting
- Yes
- Periodic contribution
- Yes (€ 186.64 per month)
- Reserve fund present
- Yes
- Maintenance plan
- Yes
- Building insurance
- Yes
Photos 29
© 2001-2025 funda




























