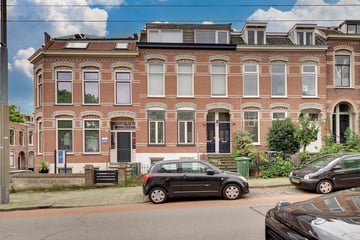
Description
Centraal gelegen in het gewilde Sonsbeekkwartier bevindt zich deze ruime benedenwoning met een voortuin en tevens een achtertuin die is gelegen op het zuiden en beschikt over een achterom. Naast een heerlijke ruime en lichte woonkamer beschikt deze woning over een luxe keuken, een moderne badkamer, 2 slaapkamers en de mogelijkheid van een 3e slaapkamer. Een royaal balkon aan de achterzijde, te bereiken vanuit de woonkamer, maakt het plaatje af.
Deze benedenwoning is zeer gunstig gelegen ten opzichte van het centrum van Arnhem, het station, diverse uitvalswegen (A50, A12 en A325) en de mooie parken Sonsbeek en Klarenbeek. En in de wijk zelf bevinden zich diverse horecagelegenheden, de buurtbakker en supermarkten.
Indeling
Bel etage
Entree, hal, royale woonkamer met 3 meter hoog plafond, fraaie eiken houten vloer en toegang naar het royale balkon aan de achterzijde, luxe half open keuken in hoekopstelling voorzien van diverse inbouwapparatuur.
Souterrain
Hal met vaste kast, 2 royale slaapkamers, moderne badkamer voorzien van hoekligbad, badmeubel, vrijdragend closet, ruime inloop regendouche en mechanische ventilatie. Via de ruime inpandige berging met aansluitingen voor was-/droogmachine is er toegang naar de achtertuin gelegen op het zuiden. De berging zou met een aantal eenvoudige ingrepen dienst kunnen doen als derde slaapkamer.
Tuin/Balkon
De op het zuiden gelegen tuin en balkon bieden voldoende privacy en bovendien veel zon. De voortuin biedt eventueel de mogelijkheid tot het plaatsen van een zitje, waardoor je ook de late middagzon mee kunt pakken.
Bijzonderheden:
* HR-CV ketel van het merk Remeha uit 2012;
* Mogelijkheid tot splitsing van de woning in 2 woningen;
* Mogelijkheid tot het creëren van een 3e slaap/hobbykamer;
* Gunstige ligging nabij alle voorzieningen;
* VvE is ingeschreven bij de KvK en heeft een gezamenlijke opstalverzekering;
* Watermeter niet gesplitst
Features
Transfer of ownership
- Last asking price
- € 419,000 kosten koper
- Asking price per m²
- € 4,029
- Status
- Sold
- VVE (Owners Association) contribution
- € 0.00 per month
Construction
- Type apartment
- Ground-floor apartment
- Building type
- Resale property
- Year of construction
- Before 1906
- Specific
- Double occupancy possible
- Type of roof
- Gable roof covered with roof tiles
Surface areas and volume
- Areas
- Living area
- 104 m²
- Other space inside the building
- 13 m²
- Exterior space attached to the building
- 34 m²
- Volume in cubic meters
- 392 m³
Layout
- Number of rooms
- 3 rooms (2 bedrooms)
- Number of bath rooms
- 1 bathroom and 1 separate toilet
- Bathroom facilities
- Walk-in shower, bath, toilet, and washstand
- Number of stories
- 2 stories
- Located at
- Ground floor
- Facilities
- Optical fibre, passive ventilation system, and TV via cable
Energy
- Energy label
- Insulation
- Partly double glazed
- Heating
- CH boiler
- Hot water
- CH boiler
- CH boiler
- Remeha (gas-fired combination boiler from 2012, in ownership)
Cadastral data
- ARNHEM N 6656
- Cadastral map
- Ownership situation
- Full ownership
- ARNHEM N 6656
- Cadastral map
- Ownership situation
- Full ownership
Exterior space
- Location
- In residential district and open location
- Garden
- Back garden and front garden
- Back garden
- 28 m² (5.00 metre deep and 5.50 metre wide)
- Garden location
- Located at the south with rear access
- Balcony/roof terrace
- Roof terrace present
Parking
- Type of parking facilities
- Public parking
VVE (Owners Association) checklist
- Registration with KvK
- Yes
- Annual meeting
- No
- Periodic contribution
- No
- Reserve fund present
- No
- Maintenance plan
- No
- Building insurance
- Yes
Photos 54
© 2001-2025 funda





















































