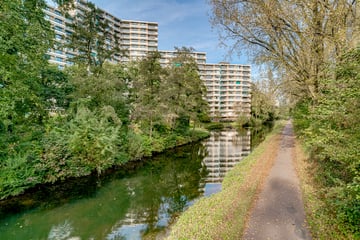
Description
This exceptionally spacious 5-room apartment (the largest type) is located on the 14th and top floor, in a beautiful, green area of Arnhem. A fantastic opportunity to transform this generously sized apartment into your dream home! From the sunny balcony, you can enjoy an impressive view of Immerloopark, a true highlight. On clear days, you can see up to 20 kilometers away, with views of cities like Emmerich, Kleve, and Bemmel! With a generous area of 124 m², this type A apartment is the largest in the complex and offers plenty of possibilities for comfortable living.
The location is extremely convenient: various shops, supermarkets, and ample parking are within walking distance. Right around the corner is Immerloopark, perfect for walking and cycling. The dike and floodplains of the Rhine are also nearby for additional recreational opportunities. With several bus lines, you can reach the vibrant center of Arnhem in just 15 minutes. By car, it takes about a quarter of an hour to get to Nijmegen via the A325, and highways like the A12 and A15 are close by. Train travelers can easily access Arnhem Centraal and Arnhem Zuid. The lively center of Arnhem offers a diverse range of shops, cozy terraces, and restaurants. Nearby, you'll find amenities such as an Albert Heijn, Basic-Fit, and both primary and secondary schools. Additionally, shopping center Kronenburg offers a wide variety of stores and dining options.
Layout: Ground floor: entrance to the apartment via the "Zuylenburg" entrance, where the mailboxes and intercom are located. The apartment is situated on the 14th floor and is accessible by both stairs and elevator. 14th floor: you will experience much peace and privacy with only three homes per floor. The 14th floor is the top floor. Entrance leads to a long hallway with intercom, continuing into a spacious L-shaped hall, a toilet with a standing toilet and sink, and access to a large kitchen equipped with built-in appliances. There is also enough space for a dining table.
From the L-shaped hall, there is access to a practical storage closet with connections for washing machines, an electrical panel, and two well-sized bedrooms, one of which has a sink and both overlook the rear balcony with fantastic views. Lastly, you enter the bathroom from the hall, currently simply furnished with a bathtub, shower, sink, and second toilet.
The bright and generously sized living room has access to the front balcony, again with sublime views. The living room benefits from plenty of natural light due to the corner location of the apartment, featuring large windows on two sides. From the living room, you have access to two more bedrooms, with the master bedroom located at the front, also offering beautiful views. The bathroom is accessible from both the master bedroom and the hall.
Storage: Finally, you have a private storage unit on the ground floor of the building, perfect for extra storage and bicycle parking.
Special features:
Exceptionally spacious apartment with a good layout, the largest type in the complex;
Opportunity to further enhance the home to your liking;
No less than 4 bedrooms;
Caretaker on site;
Beautiful views of Immerloopark;
Close to all amenities;
Monthly VvE contribution: €279;
Monthly advance heating costs: €154.
In short, an ideal apartment for those who want to live spaciously, surrounded by greenery, and in comfort!
Features
Transfer of ownership
- Last asking price
- € 339,000 kosten koper
- Asking price per m²
- € 2,734
- Status
- Sold
- VVE (Owners Association) contribution
- € 278.92 per month
Construction
- Type apartment
- Apartment with shared street entrance (apartment)
- Building type
- Resale property
- Year of construction
- 1973
- Type of roof
- Flat roof covered with asphalt roofing
Surface areas and volume
- Areas
- Living area
- 124 m²
- Exterior space attached to the building
- 29 m²
- External storage space
- 5 m²
- Volume in cubic meters
- 397 m³
Layout
- Number of rooms
- 5 rooms (4 bedrooms)
- Number of bath rooms
- 1 bathroom and 1 separate toilet
- Bathroom facilities
- Shower, bath, toilet, and sink
- Number of stories
- 1 story
- Located at
- 15th floor
- Facilities
- TV via cable
Energy
- Energy label
- Insulation
- Double glazing
- Heating
- District heating
- Hot water
- Central facility
Cadastral data
- ARNHEM W 4038
- Cadastral map
- Ownership situation
- Full ownership
- ARNHEM W 4038
- Cadastral map
- Ownership situation
- Full ownership
Exterior space
- Location
- Alongside park, alongside waterfront, in residential district and unobstructed view
- Balcony/roof terrace
- Balcony present
Storage space
- Shed / storage
- Built-in
- Facilities
- Electricity
Parking
- Type of parking facilities
- Public parking
VVE (Owners Association) checklist
- Registration with KvK
- Yes
- Annual meeting
- Yes
- Periodic contribution
- Yes (€ 278.92 per month)
- Reserve fund present
- Yes
- Maintenance plan
- Yes
- Building insurance
- Yes
Photos 36
© 2001-2025 funda



































