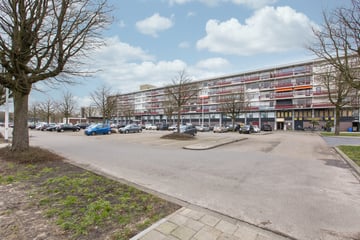
Description
Welcome home to this beautiful apartment located in the heart of bustling Arnhem. You can move in immediately!
LIVING AND COOKING
Upon entering this beautiful apartment, you are greeted by a flood of natural light illuminating the spacious living room. The large windows not only provide an abundance of daylight but also reveal a beautiful view of the surroundings. As this apartment is currently vacant, you have the freedom to visualize the living room according to your own taste and style. Imagine how your furniture and decorations will fill the space, how the light plays on the bare walls, and how the emptiness gives way to warmth and personality. The enclosed kitchen near the living room offers privacy and tranquility, allowing you to prepare the most delicious meals in comfort and concentration.
SLEEPING AND BATHING
Whether you dream of a lush master bedroom, a cozy guest room, or perhaps even an inspiring home office space, the three bedrooms offer versatile possibilities. Furnish them to your own taste and needs - it's your personal canvas to be creative. The simply appointed bathroom features a spacious walk-in shower and sink.
OUTDOOR LIVING AND SURROUNDINGS
This apartment not only offers comfortable indoor spaces but also opens the doors to a balcony where you can enjoy the fresh air and outdoor living. Experience the liveliness and explore the many shops that enrich the neighborhood of the apartment. The city center of Arnhem is just a short 9-minute drive away.
HIGHLIGHTS:
Vacant apartment;
3 bedrooms;
Walk-in shower;
Balcony with a beautiful view;
Lively surroundings.
Contact us for more information and experience the numerous possibilities during a viewing!
Features
Transfer of ownership
- Last asking price
- € 249,000 kosten koper
- Asking price per m²
- € 3,000
- Status
- Sold
- VVE (Owners Association) contribution
- € 165.00 per month
Construction
- Type apartment
- Galleried apartment (apartment)
- Building type
- Resale property
- Year of construction
- 1964
- Accessibility
- Accessible for people with a disability and accessible for the elderly
- Specific
- Partly furnished with carpets and curtains
- Type of roof
- Flat roof covered with asphalt roofing
Surface areas and volume
- Areas
- Living area
- 83 m²
- Exterior space attached to the building
- 5 m²
- Volume in cubic meters
- 264 m³
Layout
- Number of rooms
- 4 rooms (3 bedrooms)
- Number of bath rooms
- 1 bathroom and 1 separate toilet
- Number of stories
- 5 stories
- Located at
- 3rd floor
- Facilities
- Outdoor awning, optical fibre, elevator, mechanical ventilation, passive ventilation system, and TV via cable
Energy
- Energy label
- Insulation
- Double glazing, insulated walls and floor insulation
- Heating
- District heating
Cadastral data
- ARNHEM T 2065
- Cadastral map
- Ownership situation
- Full ownership
Exterior space
- Location
- Alongside busy road, in centre and unobstructed view
- Balcony/roof terrace
- Balcony present
Storage space
- Shed / storage
- Built-in
- Facilities
- Electricity
- Insulation
- No insulation
Parking
- Type of parking facilities
- Public parking and resident's parking permits
VVE (Owners Association) checklist
- Registration with KvK
- Yes
- Annual meeting
- Yes
- Periodic contribution
- Yes (€ 165.00 per month)
- Reserve fund present
- Yes
- Maintenance plan
- Yes
- Building insurance
- Yes
Photos 21
© 2001-2024 funda




















