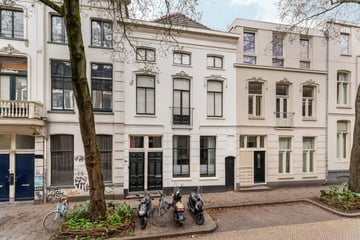
Description
In het Spijkerkwartier in Arnhem- Noord gelegen sfeervolle gezellige benedenwoning, uitgebouwd met glazen serre en met zonnige tuin. De woning is goed bereikbaar met de auto, de fiets of openbaar vervoer (treinstation op loopafstand). Daarnaast zijn er veel voorzieningen in de buurt, zoals supermarkt, bakker, slager restaurantjes etc. Gesitueerd op loopafstand van het centrum van Arnhem. Daarnaast is de dichtstbijzijnde uitvalsweg naar het landelijk wegennet in de nabije omgeving op slechts 5 minuutjes rijden.
De indeling luidt als volgt:
Entree, hal met toilet. Vanuit de sfeervolle hal loop je naar zowel de woonkamer als de gezellige keuken. De lichte serre met de daaraan gekoppelde tuinbeleving is zowel vanuit de woonkamer als de keuken direct bereikbaar.
De gezellige warme woonkamer heeft een fraaie haardpartij een mooie lichtinval door de grote ramen en de hoge plafonds. De zonnige serre is gesitueerd aan de achterzijde van de woning heeft openslaande deuren naar de groene achtertuin.
De knusse open keuken is voorzien van diverse inbouwapparatuur zoals: inductie kookplaat voorzien van het ''Bora'' afzuigsysteem, een vaatwasser, een koelkast en een oven.
Op deze verdieping bevindt zich een wasruimte met wasmachineaansluiting. Vanuit de gang loopt men direct door naar de riante badkamer welke is voorzien van douche, ligbad, wastafel en bidet. Vanuit hier bereik je tevens de Master bedroom, oftewel een heerlijke slaapkamer. Daarnaast is er ook nog een inloopkast annex berging.
Bijzonderheden:
- Station Velperpoort om de hoek;
- Op loopafstand van het gezellige stadscentrum van Arnhem;
- Schuur/ berging aanwezig;
- Energielabel A;
- Geschikt voor 1 a 2 personen.
Features
Transfer of ownership
- Last asking price
- € 275,000 kosten koper
- Asking price per m²
- € 2,644
- Status
- Sold
Construction
- Type apartment
- Ground-floor apartment
- Building type
- Resale property
- Year of construction
- 1880
- Specific
- Protected townscape or village view (permit needed for alterations)
- Type of roof
- Hipped roof covered with roof tiles
Surface areas and volume
- Areas
- Living area
- 104 m²
- External storage space
- 8 m²
- Volume in cubic meters
- 423 m³
Layout
- Number of rooms
- 3 rooms (1 bedroom)
- Number of bath rooms
- 1 bathroom and 1 separate toilet
- Bathroom facilities
- Bidet, shower, sink, and sit-in bath
- Number of stories
- 2 stories and a basement
- Located at
- Ground floor
- Facilities
- Mechanical ventilation and TV via cable
Energy
- Energy label
- Insulation
- Partly double glazed and energy efficient window
- Heating
- CH boiler and partial floor heating
- Hot water
- CH boiler
- CH boiler
- HR Intergas (gas-fired combination boiler from 2021, in ownership)
Cadastral data
- ARNHEM Q 8143
- Cadastral map
- Ownership situation
- Full ownership
Exterior space
- Location
- In residential district
- Garden
- Back garden
- Back garden
- 80 m² (10.00 metre deep and 8.00 metre wide)
- Garden location
- Located at the southwest
Storage space
- Shed / storage
- Built-in
- Facilities
- Electricity
Parking
- Type of parking facilities
- Paid parking and resident's parking permits
VVE (Owners Association) checklist
- Registration with KvK
- No
- Annual meeting
- No
- Periodic contribution
- No
- Reserve fund present
- No
- Maintenance plan
- No
- Building insurance
- No
Photos 30
© 2001-2025 funda





























