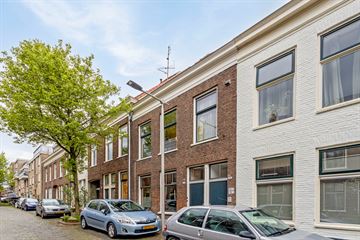
Description
Paulstraat 94 1 te Arnhem
Midden in het gewilde Klarendal met zijn boetieks, eetcafés en ateliers staat deze sfeervolle 3 kamer bovenwoning/etagewoning te koop met een heerlijk ruim terras/balkon aan de achterzijde en een eigen afgesloten berging.
Hier heb je alle voordelen die een hippe wijk met zich meebrengt, maar geniet je tegelijkertijd van rust en privacy in je eigen fijne stek.
Indeling
De etage maakt deel uit van een pand met 1 benedenwoning en 1 bovenwoning die is opgesplitst in 2 appartementen en daarvan is dit de middelste.
Het pand werd oorspronkelijk in 1910 gebouwd en de bovenwoning is rond 2007 volledig gerenoveerd en gesplitst.
Begane grond:
Bij binnenkomst komen we in de hal met meterkast en trapopgang naar de eerste verdieping waar achter een afgesloten deur deze sfeervolle woning begint.
Eerste verdieping:
Vanuit de hal hebben we een vaste kast met wasmachine aansluiting en de cv combiketel.
Lopen we door dan brengt de deur links ons in de sfeervolle woonkamer met een lengte van meer dan 7 meter waar een fijne royale zithoek en volop ruimte voor een mooie eettafel bij de keuken aan de voorzijde. De keuken heeft een lichte blauwe tint en is in hoekopstelling geplaatst met inbouwapparatuur. Door de grote ramen aan de voorzijde is er een prettige lichtinval in zowel de woonkamer als keuken. Bij het middelste raam aan de voorzijde is een plekje gecreëerd om nog eens even lekker te zitten met fraai zicht op de straat. Achter de woonkamer is er vanuit de hal toegang tot de 2 slaapkamers aan de achterzijde waarvan 1 kamer met doorloop naar het totaal vernieuwde terras/balkon. De badkamer met witte tegels en een grijs tint is voorzien van een inloopdouche, badkamermeubel met wastafel en toilet.
Bijzonderheden:
- actieve vve
- het gehele appartement is voorzien van nieuwe kozijnen met HR++ glas;
- het appartement is voorzien van nieuwe radiatoren;
- gedeelde vrijstaande stenen berging;
- voorzien van intercominstallatie met automatische deuropener;
- schitterende bovenwoning in Arnhems meest levendige, artistieke en gewilde wijk;
Vraagprijs € 275.000,- k.k.
Aanvaarding in overleg
Features
Transfer of ownership
- Last asking price
- € 275,000 kosten koper
- Asking price per m²
- € 3,767
- Status
- Sold
- VVE (Owners Association) contribution
- € 50.00 per month
Construction
- Type apartment
- Upstairs apartment (apartment)
- Building type
- Resale property
- Year of construction
- 1910
- Specific
- Partly furnished with carpets and curtains
- Type of roof
- Flat roof covered with asphalt roofing
Surface areas and volume
- Areas
- Living area
- 73 m²
- Exterior space attached to the building
- 5 m²
- External storage space
- 5 m²
- Volume in cubic meters
- 240 m³
Layout
- Number of rooms
- 3 rooms (2 bedrooms)
- Number of bath rooms
- 1 bathroom
- Bathroom facilities
- Shower, toilet, and washstand
- Number of stories
- 3 stories
- Located at
- 1st floor
- Facilities
- Mechanical ventilation, passive ventilation system, and TV via cable
Energy
- Energy label
- Insulation
- Roof insulation, double glazing, insulated walls and floor insulation
- Heating
- CH boiler
- Hot water
- CH boiler
- CH boiler
- Intergas (gas-fired combination boiler from 2019, in ownership)
Cadastral data
- ARNHEM R 7855
- Cadastral map
- Ownership situation
- Full ownership
Exterior space
- Location
- Alongside a quiet road, sheltered location, in wooded surroundings, in residential district and unobstructed view
- Garden
- Sun terrace
- Sun terrace
- 5 m² (0.02 metre deep and 0.03 metre wide)
- Garden location
- Located at the east
- Balcony/roof terrace
- Roof terrace present and balcony present
Storage space
- Shed / storage
- Detached brick storage
Parking
- Type of parking facilities
- Public parking
VVE (Owners Association) checklist
- Registration with KvK
- Yes
- Annual meeting
- Yes
- Periodic contribution
- Yes (€ 50.00 per month)
- Reserve fund present
- No
- Maintenance plan
- No
- Building insurance
- Yes
Photos 30
© 2001-2024 funda





























