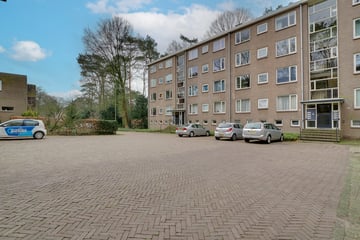
Description
In de gewilde en bosrijke woonwijk ’t Cranevelt gelegen goed onderhouden 3- kamer appartement van ca. 84 m² woonoppervlakte. De wijk is prachtig omringd door een bos- en parkrijke omgeving. Op loopafstand vinden we het schitterende park Zypendaal, Burgers Zoo en het Openluchtmuseum. Het bruisende centrum van Arnhem is in de korte nabijheid gelegen. Aan het einde van de straat is een bushalte met een rechtstreekse verbinding naar het centrum en met de fiets ben je in ongeveer 10 minuten in het centrum. Uitvalswegen als o.a. A12/A50 zijn snel en efficiënt te bereiken.
Het appartement is gelegen op de derde verdieping van het kleinschalige complex met actieve Vereniging van Eigenaren. Opvallend aan dit ruime en keurige appartement is de lichtinval en het kleurrijke uitzicht. De woning is voorzien van een balkon gelegen op het zuidwesten waar u heerlijk en privé van de zon kunt genieten.
In de gehele woning zijn diverse praktische inbouwkasten te vinden.
Indeling:
Begane grond:
Afgesloten entree met postkast en intercominstallatie.
Derde verdieping:
Entree/hal met intercominstallatie, toilet met fonteintje, dichte keuken voorzien van keukenblok met toegang tot zonnig balkon aan de achterzijde, twee slaapkamers waarvan één toegang geeft tot balkon. De badkamer voorzien van inloopdouche en wastafelmeubel, ruime doorzon-woonkamer met grote raampartijen.
Bijzonderheden:
- Gehele appartement voorzien van dubbel glas;
- Berging in de onderbouw;
- Energielabel D aanwezig;
- Ruime parkeerplaatsen voor de deur;
- Verwarming middels blokverwarming;
- Actieve en financieel gezonde VvE;
- Servicekosten € 172,35 per maand, exclusief € 75,74 voorschot stookkosten.
Features
Transfer of ownership
- Last asking price
- € 295,000 kosten koper
- Asking price per m²
- € 3,734
- Status
- Sold
Construction
- Type apartment
- Apartment with shared street entrance (apartment)
- Building type
- Resale property
- Year of construction
- 1955
- Type of roof
- Flat roof covered with asphalt roofing
Surface areas and volume
- Areas
- Living area
- 79 m²
- Other space inside the building
- 1 m²
- Exterior space attached to the building
- 7 m²
- External storage space
- 7 m²
- Volume in cubic meters
- 250 m³
Layout
- Number of rooms
- 3 rooms (2 bedrooms)
- Number of bath rooms
- 1 bathroom and 1 separate toilet
- Number of stories
- 1 story
- Located at
- 3rd floor
- Facilities
- Optical fibre, passive ventilation system, and TV via cable
Energy
- Energy label
- Insulation
- Double glazing
- Heating
- Communal central heating
- Hot water
- Gas water heater
Cadastral data
- ARNHEM N 6202
- Cadastral map
- Ownership situation
- Full ownership
Exterior space
- Location
- In wooded surroundings, in residential district and unobstructed view
- Balcony/roof terrace
- Balcony present
Storage space
- Shed / storage
- Built-in
- Facilities
- Electricity
Parking
- Type of parking facilities
- Public parking
VVE (Owners Association) checklist
- Registration with KvK
- Yes
- Annual meeting
- Yes
- Periodic contribution
- Yes
- Reserve fund present
- Yes
- Maintenance plan
- Yes
- Building insurance
- Yes
Photos 31
© 2001-2025 funda






























