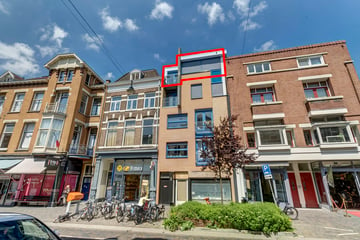
Description
Deze woning wordt aangeboden voor een bieden vanaf prijs van € 250.000,= k.k.
3-kamerappartement met twee balkons op toplocatie!
Ben je op zoek naar een heerlijk 3-kamerappartement met alle voorzieningen binnen handbereik? Zoek dan niet verder! Dit appartement op de vierde etage van de Steenstraat 19 in Arnhem is perfect voor jou.
De woning heeft een oppervlakte van ca. 68 m² en is ingedeeld als volgt:
-Een ruime en lichte woonkamer met balkon waar je heerlijk kunt relaxen of gezellig kunt tafelen.
-Een halfopen keuken met diverse inbouwapparatuur, waar je culinaire creaties de vrije loop kunt geven.
-Twee goed bemeten slaapkamers, waarvan er één een eigen balkon heeft. De andere slaapkamer heeft een praktische vaste kastenwand.
-Een moderne badkamer met ligbad, inloopdouche en wastafelmeubel.
Een apart toilet met moderne sanitaire voorzieningen.
-Een inpandige berging met wasmachine aansluiting en CV-ketel (NEFIT PROLINE NxT HRC 24/CW4, circa 2014 eigendom).
De omgeving:
De Steenstraat 19 is gelegen in het levendige centrum van Arnhem. Alle denkbare voorzieningen, zoals winkels, cafés, restaurants, culturele instellingen, het gemeentehuis en openbaar vervoer, vind je op loopafstand.
Extra pluspunten:
-Goed functionerende VvE.
-Lift aanwezig.
-Separate eigen berging in de onderbouw.
-Bouwjaar 1999.
-Servicekosten € 161,92 per maand.
-Vanaf prijs € 250.000,= k.k.
-Voor circa € 145,= per jaar kan men een parkeervergunning aanvragen.
Ben je op zoek naar een comfortabel en centraal gelegen appartement? Maak dan snel een afspraak voor een bezichtiging!
Features
Transfer of ownership
- Last asking price
- € 250,000 kosten koper
- Asking price per m²
- € 3,676
- Service charges
- € 162 per month
- Status
- Sold
- VVE (Owners Association) contribution
- € 162.00 per month
Construction
- Type apartment
- Apartment with shared street entrance (apartment)
- Building type
- Resale property
- Year of construction
- 1999
- Type of roof
- Flat roof covered with asphalt roofing
Surface areas and volume
- Areas
- Living area
- 68 m²
- Exterior space attached to the building
- 5 m²
- External storage space
- 5 m²
- Volume in cubic meters
- 206 m³
Layout
- Number of rooms
- 3 rooms (2 bedrooms)
- Number of bath rooms
- 1 bathroom and 1 separate toilet
- Bathroom facilities
- Shower, walk-in shower, bath, toilet, and washstand
- Number of stories
- 4 stories
- Located at
- 4th floor
- Facilities
- Elevator and mechanical ventilation
Energy
- Energy label
- Insulation
- Roof insulation, double glazing, insulated walls and floor insulation
- Heating
- CH boiler
- Hot water
- CH boiler
- CH boiler
- NEFIT PROLINE NxT HRC 24/CW4 (gas-fired from 2014, in ownership)
Cadastral data
- ARNHEM R A5
- Cadastral map
- Ownership situation
- Full ownership
Exterior space
- Location
- In centre and in residential district
- Balcony/roof terrace
- Balcony present
Storage space
- Shed / storage
- Built-in
- Facilities
- Electricity
Parking
- Type of parking facilities
- Paid parking, public parking and resident's parking permits
VVE (Owners Association) checklist
- Registration with KvK
- Yes
- Annual meeting
- Yes
- Periodic contribution
- Yes (€ 162.00 per month)
- Reserve fund present
- Yes
- Maintenance plan
- Yes
- Building insurance
- Yes
Photos 34
© 2001-2025 funda

































