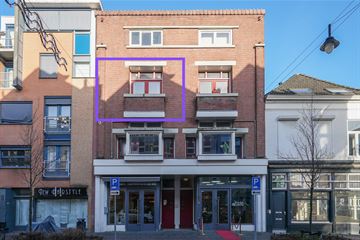
Description
Sfeervol voormalig drie-kamer appartement met zonnig balkon! De bovenwoning is gesitueerd in de bruisende Steenstraat, nabij het centrum van Arnhem.
Indeling
Begane grond: centrale, afgesloten entree en trapopgang naar voordeur op de 1e verdieping.
1e verdieping: entree, L-vormige woonkamer met openslaande deuren naar balkon en vaste kast. Open keuken voorzien van een eenvoudige doch functionele inrichting (4-pits gaskookplaat, afzuigkap, oven, spoelbalk en wasmachine-aansluiting). Riante slaapkamer van 18 m2 (voorheen 2 kamers) en wastafelmeubel. Doucheruimte met toilet.
Algemeen
• Bouwjaar: 1965
• Woonoppervlakte: ca. 49 m²
• Balkon: ca. 1 m² (gebouwgebonden buitenruimte)
• Inhoud: ca. 162 m³
• Energielabel B (geldig tot 04-12-2033)
• Bijdrage Vereniging van Eigenaren € 50,-- per maand, voorschot gas en elektra € 100,-- per maand (afrekening middels tussenmeters)
• Verwarming middels Hr combi-ketel, type Nefit
• Aanvaarding in overleg (kan spoedig)
Laat u verrassen door dit sfeervolle appartement met heerlijk dakterras in Arnhem!
Staat van oplevering
De koop wordt gebaseerd op basis van ‘as is, where is’. De koper zal de feitelijke, juridische en technische accepteren op het moment van leveren en daarmee alle bekende, zichtbare en onzichtbare beperkingen en verplichtingen. In de koopakte zal dan ook de niet-zelfbewonings-clausule worden opgenomen (dit houdt in dat koper ermee bekend is dat verkoper het verkochte de afgelopen periode niet zelf feitelijk heeft gebruikt en dat verkoper derhalve koper niet kan informeren over eigenschappen respectievelijk gebreken aan het verkochte waarvan verkoper op de hoogte zou kunnen zijn geweest als hij het verkochte zelf feitelijk had gebruikt).
Features
Transfer of ownership
- Last asking price
- € 220,000 kosten koper
- Asking price per m²
- € 4,490
- Service charges
- € 50 per month
- Status
- Sold
- VVE (Owners Association) contribution
- € 50.00 per month
Construction
- Type apartment
- Upstairs apartment (apartment)
- Building type
- Resale property
- Year of construction
- 1965
- Specific
- Partly furnished with carpets and curtains
- Type of roof
- Flat roof covered with asphalt roofing
Surface areas and volume
- Areas
- Living area
- 49 m²
- Exterior space attached to the building
- 1 m²
- Volume in cubic meters
- 162 m³
Layout
- Number of rooms
- 2 rooms (1 bedroom)
- Number of bath rooms
- 1 bathroom and 1 separate toilet
- Bathroom facilities
- Shower and toilet
- Number of stories
- 1 story
- Located at
- 2nd floor
- Facilities
- Passive ventilation system
Energy
- Energy label
- Insulation
- Partly double glazed
- Heating
- CH boiler
- Hot water
- CH boiler
- CH boiler
- Nefit (gas-fired combination boiler, in ownership)
Cadastral data
- ARNHEM R 7527
- Cadastral map
- Ownership situation
- Full ownership
Exterior space
- Location
- In centre and in residential district
- Balcony/roof terrace
- Roof terrace present
Parking
- Type of parking facilities
- Paid parking and resident's parking permits
VVE (Owners Association) checklist
- Registration with KvK
- Yes
- Annual meeting
- No
- Periodic contribution
- No
- Reserve fund present
- Yes
- Maintenance plan
- No
- Building insurance
- Yes
Photos 20
© 2001-2024 funda



















