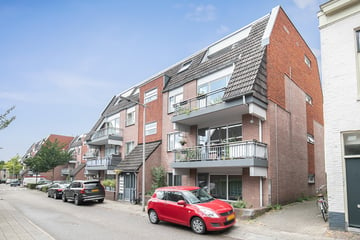
Description
In het populaire ''Modekwartier'' te Arnhem Noord gelegen, appartement op de 3de verdieping met zonnig balkon en vrijstaande berging.
Langs de Klarendalseweg en de omliggende straten vind je winkels, supermarkten en populaire horecazaken. Met de fiets of lopend ben je snel bij het treinstation en de binnenstad met de bekende winkels, speciaalzaken en uitgaansgelegenheden. Scholen, sport en parken als Sonsbeek en Angerenstein zijn binnen handbereik. Ook de uitvalswegen tref je in de nabije omgeving. Kortom een geweldige locatie!
Indeling
De entree van het appartementencomplex met de centrale hal en trapopgang wordt netjes onderhouden
Het appartement zelf komen we binnen via de hal met meterkast en een kast voor de CV-opstelling.
Vanuit de hal is er toegang tot:
- de recent vernieuwde toiletruimte met zwevend toilet en fontein;
- de recent vernieuwde badkamer met inloopdouche en wasmachine opstelling;
- de twee ruime slaapkamers;
- de praktisch in te richten en daardoor ruimtelijke en lichte woonkamer;
En vanuit de woonkamer loopt u de keuken, die wat liefde en aandacht kan gebruiken, in of zo het zonnige balkon op.
Een aantrekkelijk appartement op een fantastische locatie om een heerlijk thuis van te maken.
Bijzonderheden:
- toilet en badkamer vernieuwd in 2021
- gezonde VVE
Aanvaarding kan op zeer korte termijn!
Features
Transfer of ownership
- Last asking price
- € 240,000 kosten koper
- Asking price per m²
- € 3,478
- Service charges
- € 146 per month
- Status
- Sold
Construction
- Type apartment
- Apartment with shared street entrance (apartment)
- Building type
- Resale property
- Year of construction
- 1976
Surface areas and volume
- Areas
- Living area
- 69 m²
- Exterior space attached to the building
- 6 m²
- External storage space
- 5 m²
- Volume in cubic meters
- 217 m³
Layout
- Number of rooms
- 4 rooms (2 bedrooms)
- Number of bath rooms
- 1 bathroom and 1 separate toilet
- Bathroom facilities
- Shower and washstand
- Number of stories
- 4 stories
- Located at
- 4th floor
- Facilities
- Skylight, optical fibre, mechanical ventilation, and passive ventilation system
Energy
- Energy label
- Insulation
- Double glazing and insulated walls
- Heating
- CH boiler
- Hot water
- CH boiler
- CH boiler
- Gas-fired, to rent
Exterior space
- Location
- In residential district
- Balcony/roof terrace
- Balcony present
Storage space
- Shed / storage
- Detached brick storage
Parking
- Type of parking facilities
- Public parking
VVE (Owners Association) checklist
- Registration with KvK
- Yes
- Annual meeting
- Yes
- Periodic contribution
- No
- Reserve fund present
- Yes
- Maintenance plan
- Yes
- Building insurance
- Yes
Photos 38
© 2001-2024 funda





































