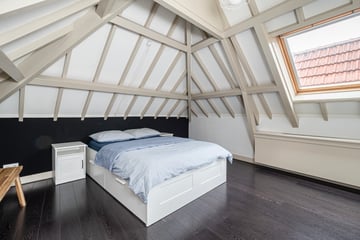
Description
In centrum van Arnhem op de derde en vierde woonlaag gelegen sfeervol monumentale stadswoning met een woonoppervlakte van 78 m2. Het complex is aan de binnenzijde geheel gerenoveerd in 2006 en maakt deel uit van het prestigieuze nieuwbouwproject van “Het Musiskwartier”. Het pand beschikt over een tweede ingang aan de Beekstraat.
Indeling:
De centrale entree met het bellentableaus en de brievenbus is gelegen aan de Walstraat. Met de lift of de trap komt u uit bij de binnentuin op de tweede verdieping en zo kunt u de woning bereiken. De centrale entree en de binnentuin zijn uitsluitend toegankelijk voor de bewoners!
Appartement:
Entree: ruime hal, zwevend toilet met fonteintje, sfeervolle en lichte woonkamer voorzien van laminaatvloer, luxe open keuken met inbouwapparatuur waaronder koel-/vriescombinatie, vaatwasser, combimagnetron, keramische kookplaat , afzuigkap en voldoende opbergruimte.
Vaste trap naar:
Verdieping; overloop, bergkast, twee leuke sfeervolle slaapkamers met balkenplafond, badkamer voorzien van douche, zwevend toilet, vaste wastafel, design radiator en opstelplaats voor de wasmachine.
Berging: gelegen in de onderbouw voorzien van elektriciteit.
Bijzonderheden:
- bijdrage VvE 206,55 per maand
- bouwjaar 2006;
- stadsverwarming:
- volledig geïsoleerd;
- videofooninstallatie;
- alle voorzieningen als winkels en uitgaansmogelijkheden zijn op loopafstand;
Features
Transfer of ownership
- Last asking price
- € 250,000 kosten koper
- Asking price per m²
- € 3,165
- Original asking price
- € 300,000 kosten koper
- Status
- Sold
- VVE (Owners Association) contribution
- € 206.55 per month
Construction
- Type apartment
- Maisonnette (apartment)
- Building type
- Resale property
- Year of construction
- 2006
- Specific
- With carpets and curtains and monumental building
- Type of roof
- Gable roof covered with roof tiles
Surface areas and volume
- Areas
- Living area
- 79 m²
- External storage space
- 7 m²
- Volume in cubic meters
- 288 m³
Layout
- Number of rooms
- 3 rooms (2 bedrooms)
- Number of bath rooms
- 1 bathroom
- Bathroom facilities
- Shower and toilet
- Number of stories
- 4 stories
- Located at
- 3rd floor
- Facilities
- Skylight and TV via cable
Energy
- Energy label
- Insulation
- Roof insulation, double glazing, insulated walls and floor insulation
- Heating
- District heating
- Hot water
- CH boiler
Cadastral data
- ARNHEM O 8610
- Cadastral map
- Ownership situation
- Full ownership
Exterior space
- Location
- In centre
Storage space
- Shed / storage
- Storage box
- Facilities
- Electricity
Parking
- Type of parking facilities
- Resident's parking permits
VVE (Owners Association) checklist
- Registration with KvK
- Yes
- Annual meeting
- Yes
- Periodic contribution
- Yes (€ 206.55 per month)
- Reserve fund present
- Yes
- Maintenance plan
- Yes
- Building insurance
- Yes
Photos 20
© 2001-2025 funda



















