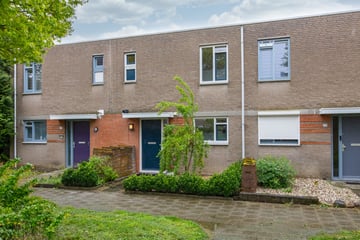
Description
Welcome to this charming starter home in a quiet and friendly neighborhood in Arnhem. This property is perfect for those looking for a comfortable place to start, with the right mix of functionality and ambiance.
As you enter, you are greeted by a neat hallway that leads directly to the open living room. The living room offers a warm and inviting space with plenty of opportunities to add your own touch and style. Whether you prefer a cozy seating area or a dining table for enjoyable meals with friends and family, this space invites you to make it your own.
The kitchen is separate from the living room, providing a bit more privacy while cooking, yet keeping you connected to the rest of the house. The kitchen is equipped with built-in appliances, and thanks to the window overlooking the front yard, you can enjoy watching the street while you cook. This makes meal preparation just that little bit more enjoyable.
On the first floor, you will find two bedrooms. The larger bedroom is spacious enough to serve not only as a bedroom but also as a home office. Ideal for those who work from home or just need a quiet space to study or read.
The bathroom is practically designed with a large shower and a sink with a modern vanity. This space also doubles as a laundry room, adding extra convenience and efficiency.
The backyard is one of the highlights of this home. Thanks to its southern orientation, you can enjoy plenty of sunlight. The garden is richly planted, creating a summery vibe, perfect for relaxing evenings and cozy barbecues. Moreover, the garden is easily accessible via a back entrance, which is handy for bikes or other garden essentials.
Can you see yourself living here? With its ideal location and comfortable layout, this is a property worth checking out. Schedule a viewing soon and discover all the possibilities this home has to offer!
HIGHLIGHTS
-Quiet location;
-Energy label C;
-Attached stone shed;
-Backyard facing south;
-Close to many facilities.
Features
Transfer of ownership
- Last asking price
- € 275,000 kosten koper
- Asking price per m²
- € 3,716
- Status
- Sold
Construction
- Kind of house
- Single-family home, row house
- Building type
- Resale property
- Year of construction
- 1989
- Specific
- Partly furnished with carpets and curtains
- Type of roof
- Combination roof covered with plastic
Surface areas and volume
- Areas
- Living area
- 74 m²
- Other space inside the building
- 6 m²
- Plot size
- 113 m²
- Volume in cubic meters
- 269 m³
Layout
- Number of rooms
- 3 rooms (2 bedrooms)
- Number of bath rooms
- 1 bathroom and 1 separate toilet
- Bathroom facilities
- Shower, sink, and washstand
- Number of stories
- 2 stories
- Facilities
- Outdoor awning, skylight, optical fibre, mechanical ventilation, passive ventilation system, and TV via cable
Energy
- Energy label
- Insulation
- Roof insulation, partly double glazed, energy efficient window, insulated walls, floor insulation and completely insulated
- Heating
- CH boiler
- Hot water
- CH boiler
- CH boiler
- Nefit Proline HRC24 CW4 (gas-fired combination boiler from 2009, in ownership)
Cadastral data
- ARNHEM AE 6235
- Cadastral map
- Area
- 113 m²
- Ownership situation
- Full ownership
Exterior space
- Location
- Alongside a quiet road, sheltered location and in residential district
- Garden
- Back garden, front garden and sun terrace
- Back garden
- 50 m² (10.00 metre deep and 5.00 metre wide)
- Garden location
- Located at the south with rear access
Storage space
- Shed / storage
- Attached brick storage
- Facilities
- Electricity and running water
- Insulation
- Double glazing
Parking
- Type of parking facilities
- Public parking
Photos 27
© 2001-2024 funda


























