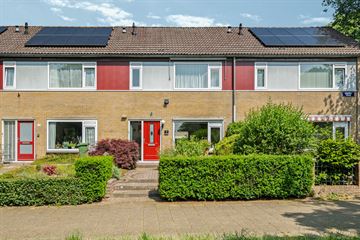This house on funda: https://www.funda.nl/en/detail/koop/verkocht/arnhem/huis-conifeerstraat-19/43534924/

Description
Op een rustige plek in de wijk Arnhemse Allee gelegen een ruim goed onderhouden woonhuis, met overkapping, diepe tuin en vrijstaande stenen berging met achterom.
De Arnhems Allee grenst aan de wijken Paasberg & Geitenkamp enerzijds en de Kapellenberg, onderdeel uitmakende van Nationaal Park De Veluwezoom en weilanden anderzijds. Allerhande voorzieningen zoals bushalte, supermarkt, diverse winkels, sportfaciliteiten, peuterspeelzaal, scholen en jongerencentrum bevinden zich nabij. De bereikbaarheid van het centrum van Arnhem en de uitvalswegen op het landelijke (snel)wegennet (A12 en A50) is uitstekend.
Begane grond:
Entree, tochtportaal, hal, toilet met fonteintje, trapkast, ruime woonkamer met moderne open keuken in hoekopstelling voorzien van koelkast, oven, 5-pits gaskookplaat, afwasmachine en afzuigkap, tevens is er een deur vanuit de keuken naar de tuin.
1e verdieping:
Overloop, separate wasruimte, 3 slaapkamers (resp. 6, 13 en 13.5m²), moderne badkamer met douche, wastafel, 2e toilet en opstelplaats voor de was-apparatuur.
Vaste trap naar.....
2e verdieping:
Royale bergzolder met opstelplaats van de C.V. combiketel en een goede mogelijkheid voor het creëren van een extra slaapkamer.
Bijzonderheden:
- Het gebruiksoppervlak wonen is volgens de branche brede meetinstructie NEN 2580, 91m², door het toevoegen van een dakraam op de 2e verdieping heeft u 22 m² extra en een goede mogelijkheid voor het creëren van een 4e slaapkamer;
- Volledig voorzien van kunststof ramen en kozijnen met dubbel glas;
- Spouwmuurisolatie;
- Intergas combiketel 2022.
Features
Transfer of ownership
- Last asking price
- € 375,000 kosten koper
- Asking price per m²
- € 3,319
- Status
- Sold
Construction
- Kind of house
- Single-family home, row house
- Building type
- Resale property
- Year of construction
- 1973
- Type of roof
- Gable roof covered with roof tiles
Surface areas and volume
- Areas
- Living area
- 113 m²
- Exterior space attached to the building
- 14 m²
- External storage space
- 9 m²
- Plot size
- 197 m²
- Volume in cubic meters
- 401 m³
Layout
- Number of rooms
- 4 rooms (3 bedrooms)
- Number of bath rooms
- 1 bathroom and 1 separate toilet
- Bathroom facilities
- Shower, toilet, and sink
- Number of stories
- 2 stories and an attic
- Facilities
- Outdoor awning, skylight, and TV via cable
Energy
- Energy label
- Insulation
- Double glazing and insulated walls
- Heating
- CH boiler
- Hot water
- CH boiler
- CH boiler
- Intergas (gas-fired combination boiler from 2022, in ownership)
Cadastral data
- ARNHEM U 364
- Cadastral map
- Area
- 197 m²
- Ownership situation
- Full ownership
Exterior space
- Location
- Alongside a quiet road, in wooded surroundings and in residential district
- Garden
- Back garden and front garden
- Back garden
- 90 m² (15.00 metre deep and 6.00 metre wide)
- Garden location
- Located at the north with rear access
Storage space
- Shed / storage
- Detached brick storage
- Facilities
- Electricity
Parking
- Type of parking facilities
- Public parking
Photos 34
© 2001-2024 funda

































