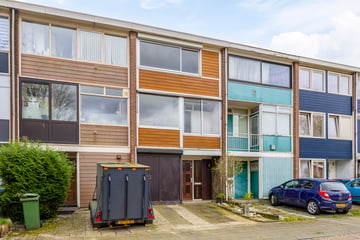
Description
Terraced house with a lot of potential, located on the lively Houtmanstraat opposite the Presikhaaf Shopping Center. This house covers 3 floors and has a backyard, front garden with driveway, as well as a handy indoor garage. Although the property is currently in need of modernisation, this offers an excellent opportunity to apply your own style and create a comfortable home in a convenient location.
There are supermarkets, schools, parks, sports clubs and public transport facilities in the immediate vicinity. This gives the house a tactical location. The center of Arnhem can be reached within fifteen minutes by bike and highways in the direction of the A12 are nearby. The house has excellent accessibility and in addition to the private driveway, there is ample parking around the house.
Layout:
Entrance:
When entering the house you arrive in a hall, which provides access to the garage space, stairs to the 1st floor and the kitchen/diner.
Kitchen:
The kitchen/diner is located on the ground floor and is provided with plenty of natural daylight thanks to large windows, making it feel spacious.
The kitchen is currently equipped with a practical L-shaped countertop, equipped with a gas stove, extractor hood, built-in oven, sink and sufficient storage space in the drawers and cupboards around the countertop. However, with a kitchen replacement there are plenty of options for a contemporary redesign, including options such as adding a kitchen island.
1st floor:
Once up the stairs to the 1st floor, you enter the living room, a separate toilet room and a loggia. The living room, with an open plan layout, offers views of both the street and garden sides, while built-in cupboards provide smart storage spaces.
2nd floor:
On the 2nd floor there are three bedrooms and the bathroom. The bedrooms are spacious and offer enough space for a bed, desk and storage furniture. One bedroom has a sink with mirror.
The bathroom is adjacent to the landing. This is equipped with a shower cabin with sliding door, sink and mirror.
Outside:
From the kitchen-diner you have direct access to the backyard, which offers a mix of paving and greenery, creating a lively atmosphere. A handy storage room is available in the garden. The terrace is ideal for relaxation, suitable for a lounge set or outdoor table, and offers the perfect place to enjoy the sun. Access to and from the garden is possible via the gate.
Particularities:
Living area: 97 m²
External storage space: 6 m²
Indoor garage: 9 m2
Year of construction: 1962
- 3 bedrooms
- Spacious backyard with storage room
- Garage and driveway
- Equipped with roof and wall insulation, partially insulating glazing
- The center of Arnhem can be reached within 15 minutes by bike.
- Near everyday shops, supermarkets, sports clubs, public transport facilities and arterial roads
- Needs modernization
Features
Transfer of ownership
- Last asking price
- € 245,000 kosten koper
- Asking price per m²
- € 2,526
- Status
- Sold
Construction
- Kind of house
- Single-family home, row house
- Building type
- Resale property
- Year of construction
- 1962
- Specific
- Partly furnished with carpets and curtains
- Type of roof
- Flat roof covered with asphalt roofing
Surface areas and volume
- Areas
- Living area
- 97 m²
- Other space inside the building
- 9 m²
- Exterior space attached to the building
- 2 m²
- External storage space
- 6 m²
- Plot size
- 116 m²
- Volume in cubic meters
- 376 m³
Layout
- Number of rooms
- 5 rooms (3 bedrooms)
- Number of bath rooms
- 1 bathroom and 1 separate toilet
- Bathroom facilities
- Shower and sink
- Number of stories
- 3 stories
- Facilities
- Outdoor awning, optical fibre, passive ventilation system, and rolldown shutters
Energy
- Energy label
- Insulation
- Roof insulation, partly double glazed, energy efficient window and insulated walls
- Heating
- CH boiler
- Hot water
- CH boiler
- CH boiler
- Remeha (gas-fired combination boiler from 2021, in ownership)
Cadastral data
- ARNHEM T 435
- Cadastral map
- Area
- 116 m²
- Ownership situation
- Full ownership
Exterior space
- Location
- In residential district
- Garden
- Back garden and front garden
- Back garden
- 54 m² (12.00 metre deep and 4.50 metre wide)
- Garden location
- Located at the southeast
Storage space
- Shed / storage
- Detached wooden storage
Garage
- Type of garage
- Built-in
- Capacity
- 1 car
- Facilities
- Electricity and heating
Parking
- Type of parking facilities
- Parking on private property and public parking
Photos 33
© 2001-2024 funda
































