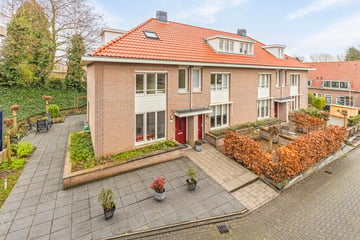
Description
Step inside this spacious corner house located at Doctor A. Kuyperstraat 21 A in Arnhem North. With a generous usable area of 110m², this home offers four bedrooms, a sunny living room, a ready-to-use kitchen, a modern bathroom, an attic space, and a substantial surrounding garden. All of this makes it the perfect family home in a beautiful location in Arnhem.
The Location/Surroundings
This property is situated in a quiet side street on the edge of the Geitenkamp neighborhood. Nearby, you'll find schools, supermarkets, sports clubs, and public transport options. This location thus offers a perfect combination of tranquility and convenience. With easy access to the A12 highway and the center of Arnhem just a 15-minute bike ride away, you will enjoy a strategic and easily accessible location.
Ground Floor:
Upon entering the house, you arrive in a hall, which provides access to the toilet. The toilet is fully tiled and features a floating toilet with a sink.
Entering the living room, you are immediately struck by the abundance of natural daylight, thanks to the numerous windows that illuminate the ground floor and create a spacious feel. The living room has an open layout and offers ample space for a large seating area.
The kitchen and dining room are located at the rear of the house. The kitchen is modern and features an L-shaped countertop, complete with a gas stove, extractor hood, built-in oven, refrigerator, dishwasher, sink, and plenty of storage space in the drawers and cabinets. This makes the kitchen ready for use and fully equipped.
Directly adjacent to the kitchen is the dining room, where a large dining table can easily be placed. Thanks to the French doors, the dining room is directly connected to the garden, allowing for seamless indoor-outdoor living.
First Floor:
On the first floor, there are three spacious bedrooms and the bathroom. These bedrooms are well-maintained and benefit from plenty of natural light, providing a pleasant living space. Each bedroom offers enough space for a bed and a desk or storage furniture, and all have laminate flooring for a sleek look.
The bathroom is modern and stylishly finished with floor and wall tiles. It features a walk-in shower with a glass partition, a sink with a mirror and storage unit, a floating toilet, and a towel radiator. These amenities provide all the comforts one might need.
Second Floor:
On the second floor, there is another bedroom and a spacious landing. The bedroom is also well-maintained and offers enough space for a bed and desk. On the landing, there is a laundry connection and a central heating boiler, making this floor versatile.
Outside:
The property features a generous garden surrounding it. Part of this garden is paved, making maintenance easy. However, there is also plenty of greenery, giving the garden a lively appearance. There is ample space for a lounge set or an outdoor table, ideal for enjoying the sun. Additionally, the garden provides access to the storage shed, where bicycles or garden tools can be stored.
Details:
- Living area: 110m²
- Storage shed: 4 m²
- Year of construction: 2005
- Fully insulated, energy label A
- Private parking space in the adjacent parking garage
- Monthly HOA costs for the parking space: approx. €17
- Spacious sunny corner house
- Four bedrooms
- Well maintained
- Versatile attic space
- Surrounding garden with landscaped terrace
- Garden shed
- Located in a quiet side street
- Everyday amenities nearby
- Easy access to main roads
Features
Transfer of ownership
- Last asking price
- € 465,000 kosten koper
- Asking price per m²
- € 4,227
- Status
- Sold
Construction
- Kind of house
- Single-family home, corner house
- Building type
- Resale property
- Year of construction
- 2005
- Specific
- Partly furnished with carpets and curtains
- Type of roof
- Combination roof covered with roof tiles
Surface areas and volume
- Areas
- Living area
- 110 m²
- Other space inside the building
- 4 m²
- Exterior space attached to the building
- 1 m²
- Plot size
- 245 m²
- Volume in cubic meters
- 403 m³
Layout
- Number of rooms
- 5 rooms (4 bedrooms)
- Number of bath rooms
- 1 bathroom and 1 separate toilet
- Bathroom facilities
- Walk-in shower, toilet, and washstand
- Number of stories
- 3 stories
- Facilities
- Skylight, mechanical ventilation, passive ventilation system, and TV via cable
Energy
- Energy label
- Insulation
- Double glazing, energy efficient window and completely insulated
- Heating
- CH boiler
- Hot water
- CH boiler
- CH boiler
- Nefit Proline CW 5 (gas-fired combination boiler from 2021, in ownership)
Cadastral data
- ARNHEM C 8239
- Cadastral map
- Area
- 244 m²
- Ownership situation
- Full ownership
- ARNHEM C 8005
- Cadastral map
- Area
- 1 m²
- Ownership situation
- Full ownership
Exterior space
- Location
- In residential district
- Garden
- Back garden, front garden and side garden
- Back garden
- 165 m² (15.00 metre deep and 11.00 metre wide)
- Garden location
- Located at the northeast
Storage space
- Shed / storage
- Attached brick storage
- Facilities
- Electricity
Garage
- Type of garage
- Underground parking
Parking
- Type of parking facilities
- Public parking
Photos 35
© 2001-2024 funda


































