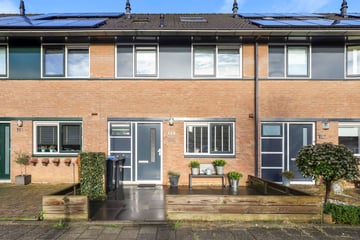
Description
Een ruime, goed onderhouden en luxe uitgevoerde tussenwoning met fraaie overkapping en gelegen in een aantrekkelijke en kindvriendelijke omgeving. In één zin de kernwoorden van dit ideale gezinshuis! Als je op zoek bent naar een woning waar je eigenlijk, zonder te klussen, zo in kan trekken dan is deze woning wellicht iets voor jou!
De woning is gelegen in de wijk Rijkerswoerd met alle voorzieningen, winkels en openbaar vervoer in de directe omgeving. Ook de uitvalswegen (A325 en A15) bevinden zich op korte afstand. Het bruisende centrum van Arnhem is op ca. 15 fiets- of 10 autominuten afstand bereikbaar. Lekker wandelen en uitwaaien kan in het fraaie Park Lingezegen dat zich op 10 minuten lopen bevindt.
Indeling
Begane grond
Via de hal komt men in de moderne keuken aan de voorzijde van de woning. De keuken is voorzien van diverse apparatuur en staat in open verbinding met de royale en tuingerichte woonkamer. Vanuit de woonkamer is er toegang tot de overkapping, waaronder het heerlijk vertoeven is, en de tuin met berging.
Eerste verdieping
De overloop geeft toegang tot alle ruimtes. Aan de achterzijde van de woning bevindt zich de ruime ouderslaapkamer met inloopkast (voorheen slaapkamer). De luxe badkamer beschikt over een fraai inloopdouche, wastafelmeubel, handdoekenradiator en 2e toilet. Een 2e ruime slaapkamer bevindt zich aan de voorzijde van de woning.
Tweede verdieping
Op deze volledig verdieping bevinden zich een ruime slaapkamer, 4e slaap-/werkkamer en een aparte was-/stookruimte.
Bijzonderheden
* royale woning met 4 slaapkamers
* recent (deels) geschilderd aan de binnenzijde
* fraaie overkapping als verlengstuk van de woonkamer
* v.v. C.V.-gas (2012)
* moderne keuken en luxe badkamer
* buitenzijde is volledig geschilderd in 2022
* voor de toiletruimte op de begane grond zijn dezelfde tegels als de badkamer aanwezig.
Features
Transfer of ownership
- Last asking price
- € 350,000 kosten koper
- Asking price per m²
- € 2,869
- Status
- Sold
Construction
- Kind of house
- Single-family home, row house
- Building type
- Resale property
- Year of construction
- 1989
- Type of roof
- Gable roof covered with roof tiles
Surface areas and volume
- Areas
- Living area
- 122 m²
- Exterior space attached to the building
- 16 m²
- External storage space
- 11 m²
- Plot size
- 130 m²
- Volume in cubic meters
- 445 m³
Layout
- Number of rooms
- 6 rooms (4 bedrooms)
- Number of bath rooms
- 1 bathroom and 1 separate toilet
- Bathroom facilities
- Walk-in shower, toilet, and washstand
- Number of stories
- 3 stories
- Facilities
- Outdoor awning, skylight, mechanical ventilation, and TV via cable
Energy
- Energy label
- Insulation
- Double glazing
- Heating
- CH boiler
- Hot water
- CH boiler
- CH boiler
- Nefit Proline (gas-fired combination boiler from 2009, in ownership)
Cadastral data
- ARNHEM AE 1065
- Cadastral map
- Area
- 130 m²
- Ownership situation
- Full ownership
Exterior space
- Location
- Alongside a quiet road, in residential district, open location and unobstructed view
- Garden
- Back garden and front garden
- Back garden
- 45 m² (9.00 metre deep and 5.00 metre wide)
- Garden location
- Located at the north
Storage space
- Shed / storage
- Detached wooden storage
Parking
- Type of parking facilities
- Public parking
Photos 39
© 2001-2025 funda






































