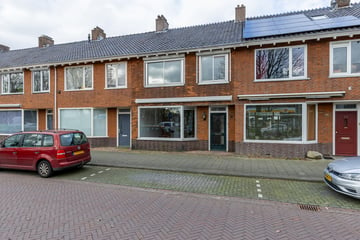
Description
Op een levendige locatie gelegen jaren ’30 tussenwoning met een verrassend diepe tuin (ca. 15 meter) met berging en achterom. De woning is gelegen tegenover wijkwinkelcentrum De Drieslag en op loopafstand van de fraaie uiterwaarden van de Rijn en het gezellige stadscentrum van Arnhem.
Deze woning is ruim te noemen met een woonoppervlak van ca. 122 m². Op de verdieping zijn origineel drie slaapkamers. In de huidige situatie zijn er twee slaapkamers samengevoegd tot één ruime slaapkamer.
Indeling:
Begane grond:
Entree met vestibule, hal, toegang naar kelderkast, toilet met fontein, woonkamer met schuifpui naar de achtertuin, half open nette keuken met eveneens een deur naar de achtertuin.
Eerste verdieping:
Overloop, toilet, twee royale slaapkamers (voorheen drie) met inbouwkasten waarvan 1 met balkon aan achterzijde, moderne badkamer met inloopdouche en wastafelmeubel en opstelling wasmachine.
Tweede verdieping:
Royale zolderruimte met kleine dakkapel aan achterzijde met de mogelijkheid om hier een extra slaapkamer te realiseren.
Bijzonderheden:
- Bouwjaar circa 1936;
- Op de begane grond is een parketvloer aanwezig;
- Op de eerste verdieping is een fraaie laminaatvloer aanwezig;
- Verwarming door middel van cv ketel;
- Diepe achtertuin met vrijstaand stenen berging;
- Spoedige oplevering bespreekbaar;
- In de koopakte zal een ouderdoms- en niet bewonersclausule worden opgenomen;
- Er is geen vragenlijst deel B of lijst van zaken aanwezig.
Features
Transfer of ownership
- Last asking price
- € 295,000 kosten koper
- Asking price per m²
- € 2,418
- Status
- Sold
Construction
- Kind of house
- Single-family home, row house
- Building type
- Resale property
- Year of construction
- 1936
- Type of roof
- Gable roof covered with roof tiles
Surface areas and volume
- Areas
- Living area
- 122 m²
- Exterior space attached to the building
- 14 m²
- External storage space
- 11 m²
- Plot size
- 153 m²
- Volume in cubic meters
- 440 m³
Layout
- Number of rooms
- 3 rooms (2 bedrooms)
- Number of bath rooms
- 1 bathroom and 2 separate toilets
- Number of stories
- 2 stories, an attic, and a basement
- Facilities
- Outdoor awning, passive ventilation system, rolldown shutters, flue, and TV via cable
Energy
- Energy label
- Insulation
- Double glazing
- Heating
- CH boiler
- Hot water
- CH boiler
- CH boiler
- CV (gas-fired combination boiler, in ownership)
Cadastral data
- ARNHEM E 951
- Cadastral map
- Area
- 153 m²
- Ownership situation
- Full ownership
Exterior space
- Location
- In residential district
- Garden
- Back garden
- Back garden
- 90 m² (15.00 metre deep and 6.00 metre wide)
- Garden location
- Located at the northeast with rear access
- Balcony/roof terrace
- Balcony present
Storage space
- Shed / storage
- Detached brick storage
- Facilities
- Electricity
Parking
- Type of parking facilities
- Public parking
Photos 45
© 2001-2024 funda












































