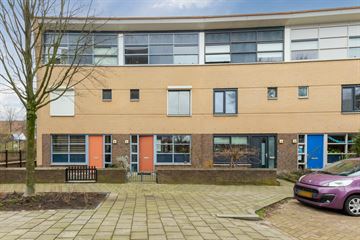This house on funda: https://www.funda.nl/en/detail/koop/verkocht/arnhem/huis-le-mairehof-16/89841755/

Description
Three-storey family home with spacious garden located in a quiet location with the center of Arnhem nearby! With a garden-oriented living room, kitchen, three bedrooms, bathroom and spacious second floor, this spacious terraced house offers a fantastic basis for creating your own dream home. From the kitchen window you have a clear view of the park at the front and the sunny backyard, with a detached wooden shed and gate to the back, is conveniently oriented to the west. Discover the possibilities this house offers for yourself!
With a green park and more than enough parking space in front of the door, this family home is located in a comfortable and quiet location east of 't Arnhemse Broek. It is convenient that many facilities are within walking distance, such as a football and basketball field, playground, primary school, supermarket, bus stop and Symfonie community center. By bike you can reach the bustling city center of Arnhem within 10 minutes and by car the accessibility to the national road network is excellent.
Layout
Ground floor: elongated entrance/hall with meter cupboard, toilet (with fountain and extractor), wardrobe-storage cupboard, stairs and door to the living room. A large window and door connect the bright living room with the garden. At the front you will find the cozy kitchen with room for a breakfast/dining table if desired. The simple cooking area is equipped with a kitchen element with sink and storage space in the drawers and cupboards, a separate 4-burner gas stove with oven underneath and space for a refrigerator or fridge-freezer combination, for example.
First floor: landing with staircase to the second floor and doors to the three bedrooms and the bathroom. In addition to the master bedroom at the rear, the second bedroom can be found, both with a view over the backyard. The third bedroom is located at the front next to the bathroom. This last room is simply furnished with a corner shower, sink with shelf and mirror with lighting and a bathroom window.
Second floor: thanks to the pent roof, this large, open space has two large windows at the front and a lot of light flows into the space. The connections for washing machine and dryer and the installation location for the central heating boiler (Vaillant HR Solide 24-28c, 2005) and mechanical ventilation unit are practically available on one wall. This spacious space is perfectly suitable for furnishing according to your own wishes, such as an extra (bed)room(s).
Particularities
This house was built in 1997 and is currently occupied by its first residents. The house has energy label B. The house is currently furnished with a laminate floor in the hall, living room and kitchen and carpeting on the two floors. The bedrooms have roller shutters, and there is a wide awning and outside tap at the rear facade. This house is ideal for furnishing and/or expanding according to your own wishes. The wall between the kitchen and living room could easily be removed to create a spacious cooking and living space. The possibilities for, for example, an extension, dormer window, solar panels and/or extra (bed)room(s) can also be investigated if desired.
Usable living area: approx. 103 m²
External storage space: approx. 6 m²
House volume: approx. 362 m³
Plot area: 133 m²
Asking price: €325,000 B.c.
Acceptance in consultation
Features
Transfer of ownership
- Last asking price
- € 325,000 kosten koper
- Asking price per m²
- € 3,155
- Status
- Sold
Construction
- Kind of house
- Single-family home, row house
- Building type
- Resale property
- Year of construction
- 1997
- Type of roof
- Shed roof covered with roof tiles
Surface areas and volume
- Areas
- Living area
- 103 m²
- External storage space
- 6 m²
- Plot size
- 133 m²
- Volume in cubic meters
- 362 m³
Layout
- Number of rooms
- 5 rooms (3 bedrooms)
- Number of bath rooms
- 1 bathroom and 1 separate toilet
- Bathroom facilities
- Shower, toilet, and sink
- Number of stories
- 3 stories
- Facilities
- Outdoor awning and rolldown shutters
Energy
- Energy label
- Insulation
- Mostly double glazed
- Heating
- CH boiler
- Hot water
- CH boiler
- CH boiler
- Vaillan HR Solide 24-28c (gas-fired combination boiler from 2005)
Cadastral data
- ARNHEM Q 7929
- Cadastral map
- Area
- 133 m²
- Ownership situation
- Full ownership
Exterior space
- Location
- Alongside a quiet road, sheltered location and in residential district
- Garden
- Back garden and front garden
- Back garden
- 85 m² (15.00 metre deep and 5.50 metre wide)
- Garden location
- Located at the west with rear access
Storage space
- Shed / storage
- Detached wooden storage
Parking
- Type of parking facilities
- Public parking
Photos 27
© 2001-2024 funda


























