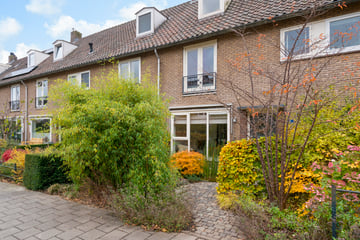This house on funda: https://www.funda.nl/en/detail/koop/verkocht/arnhem/huis-megenstraat-28/43713829/

Description
In de geliefde woonwijk Molenbeke gelegen, gemoderniseerde en sfeervolle tussenwoning met vrijstaande stenen berging en een zonnige tuin (door architect ontworpen) op het westen met achterom. De gunstige ligging in misschien wel de leukste straat van de wijk garandeert een zeer goede bereikbaarheid richting uitvalswegen en toch is de gezellige Arnhemse binnenstad en Steenstraat met zijn gevarieerde winkelaanbod op loopafstand te vinden. Daarnaast zijn er volop voorzieningen zoals scholen in de directe omgeving.
De woning, gebouwd omstreeks 1954, is de loop der jaren gemoderniseerd en verduurzaamd. Het onderhoud is goed te noemen, naast isolerende beglazing is er sprake van muurisolatie en gedeeltelijk dakisolatie en is de woning voorzien van 9 zonnepanelen en heeft een energielabel B, geldig tot november 2034.
Indeling:
Begane grond: Entree/hal, toilet met fontein, ruime woonkamer met houthaard en openslaande deuren naar de achtertuin, halfopen keuken voorzien van diverse inbouwapparatuur, toegang tot de provisiekelder.
Eerste verdieping: Overloop, ouderslaapkamer met vaste kast en toegang tot het balkon, slaapkamer aan de voorzijde, werk-/studeerkamer, badkamer met ligbad en wastafel. Vaste trap naar….:
Tweede verdieping: Ruime overloop met CV-ketel (ATAG 2018) en wasmachine-aansluiting, 4e slaapkamer met dakkapel en toegang tot de bergruimte.
Bijzonderheden:
- Rustige straat in een fijne en kindvriendelijke omgeving;
- Zowel voor- als achtertuin ontworpen door tuinarchitect;
- Instapklare woning;
- Alarmsysteem met koolmonoxide- en rookmelders;
- 4 slaapkamers;
- Zonnige tuin met achterom;
- Dubbel glas;
- 9 zonnepanelen.
Features
Transfer of ownership
- Last asking price
- € 539,000 kosten koper
- Asking price per m²
- € 5,037
- Status
- Sold
Construction
- Kind of house
- Single-family home, row house
- Building type
- Resale property
- Year of construction
- 1953
- Type of roof
- Gable roof covered with roof tiles
Surface areas and volume
- Areas
- Living area
- 107 m²
- Exterior space attached to the building
- 3 m²
- External storage space
- 10 m²
- Plot size
- 155 m²
- Volume in cubic meters
- 370 m³
Layout
- Number of rooms
- 5 rooms (4 bedrooms)
- Number of bath rooms
- 1 bathroom and 1 separate toilet
- Bathroom facilities
- Double sink, bath, underfloor heating, and washstand
- Number of stories
- 3 stories
- Facilities
- Alarm installation, mechanical ventilation, passive ventilation system, TV via cable, and solar panels
Energy
- Energy label
- Insulation
- Roof insulation, double glazing and insulated walls
- Heating
- CH boiler and partial floor heating
- Hot water
- CH boiler
- CH boiler
- ATAG (gas-fired combination boiler from 2018, in ownership)
Cadastral data
- ARNHEM Q 6037
- Cadastral map
- Area
- 155 m²
- Ownership situation
- Full ownership
Exterior space
- Location
- Alongside a quiet road and in residential district
- Garden
- Back garden and front garden
- Back garden
- 54 m² (9.00 metre deep and 6.00 metre wide)
- Garden location
- Located at the southwest with rear access
- Balcony/roof terrace
- Balcony present
Storage space
- Shed / storage
- Detached brick storage
- Facilities
- Electricity
Parking
- Type of parking facilities
- Public parking
Photos 43
© 2001-2024 funda










































