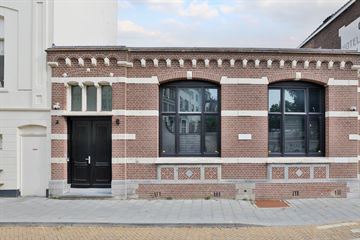This house on funda: https://www.funda.nl/en/detail/koop/verkocht/arnhem/huis-spijkerstraat-3/42228100/

Description
Where people used to eat and drink in the Arnhem Proeflokaal, you can now live wonderfully. This beautiful building from the beginning of the last century is located at the beginning of the Spijkerstraat in the trendy Spijkerkwartier, which was converted a few years ago into a fantastic home with a smart layout. The basement of 35 m² is used as a bedroom and the living room, dining room, kitchen, bathroom and toilet are located on the ground floor.
The Spijkerkwartier was developed at the end of the 19th century and is now a popular, bustling residential area that has been designated by the government as a protected cityscape. The neighborhood has a nice mix of homes, shops, cafes, restaurants and art galleries. The Steenstraat, like the center of Arnhem, is only a few minutes' walk away. Velperpoort train station and Central Station are both within walking distance, from where you have a direct connection to Utrecht Central and Amsterdam Central.
Layout:
Ground floor:
The house was used for a long time as an eatery Arnhems Proeflokaal and after that it had a catering function for a few years, after which it was converted into a house. The original entrance has been retained, where you enter the beautiful hall. Right in front of you you see a deep built-in cupboard and the modern toilet room, divided with a wall closet and hand basin.
Enjoy the atmosphere and layout in the living room, which is divided into the sitting room at the rear and the dining room at the front. The beautiful floor shows character and the walls, like the ceiling, are plastered. Because the interior walls do not reach to the high ceiling, the daylight penetrates deep inside. Beautiful elements are the custom-made shutters, double built-in wardrobe and the Dovre wood stove.
The open kitchen has a luxurious arrangement with a black marble top, a large cooking / rinsing island, high cupboards and a wall arrangement. All equipment, mostly from Gaggenau, is built-in: an induction hob with extractor, an oven, dishwasher, hot water tap and a fridge/freezer combination.
The bathroom is very spacious with a walk-in shower, large glass wall and a sink. There is the same floor as in the living area, which fits well with the wall tiles.
Basement:
Behind the hatch is a staircase that leads to a spacious basement, which is furnished as a bedroom and office. This space is not designated as usable area for living, but as other indoor space. The light floor with black trim forms a beautiful whole with the high skirting boards and the black steel staircase.
Particularities:
- Content: 321 m³;
- Plot area: 62 m²;
- Living area: 47 m² (excl. basement);
- Other indoor space: 35 m² (basement);
- Building-related outdoor space: 0 m²;
- External storage space: 0 m²;
- One of the most beautiful, most characteristic buildings in the Spijkerstraat;
- Loft apartment with a fantastic, trendy atmosphere;
Features
Transfer of ownership
- Last asking price
- € 325,000 kosten koper
- Asking price per m²
- € 6,915
- Status
- Sold
Construction
- Kind of house
- Single-family home, semi-detached residential property
- Building type
- Resale property
- Year of construction
- Before 1906
- Specific
- Protected townscape or village view (permit needed for alterations)
- Type of roof
- Flat roof covered with asphalt roofing
Surface areas and volume
- Areas
- Living area
- 47 m²
- Other space inside the building
- 35 m²
- Plot size
- 62 m²
- Volume in cubic meters
- 321 m³
Layout
- Number of rooms
- 2 rooms (1 bedroom)
- Number of bath rooms
- 1 bathroom and 1 separate toilet
- Number of stories
- 2 stories
- Facilities
- Air conditioning, alarm installation, optical fibre, mechanical ventilation, passive ventilation system, flue, and TV via cable
Energy
- Energy label
- Insulation
- Roof insulation, double glazing, energy efficient window, insulated walls, floor insulation and completely insulated
- Heating
- CH boiler and gas heater
- Hot water
- CH boiler
- CH boiler
- Nefit (gas-fired combination boiler from 2016, in ownership)
Cadastral data
- ARNHEM Q 6669
- Cadastral map
- Area
- 62 m²
- Ownership situation
- Full ownership
Exterior space
- Location
- In centre
Parking
- Type of parking facilities
- Public parking
Photos 26
© 2001-2024 funda

























