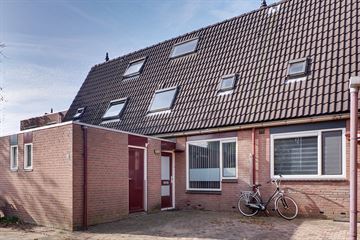
Description
Arnhem
Teteringenstraat 26
Op zoek naar een ruime woning met maar liefst 5 slaapkamers?
Kom dan kijken bij deze verrassend ruime tussenwoning met parkeerplaats op eigen terrein, aangebouwde stenen berging en zonnige achtertuin (west) met houten berging en achterom.
INDELING:
Begane grond:
Hal met toilet, open keuken met inbouwapparatuur en eetbar, tuingerichte woonkamer met deur naar terras en tuin.
1e Verdieping:
Overloop, 3 slaapkamers, badkamer met toilet, douche en wastafelmeubel, vaste trap naar
Zolderverdieping:
Voorzolder en 2 slaapkamers.
LOCATIE:
De Teteringenstraat ligt in de ruim opgezette en kindvriendelijke woonwijk De Laar-West. In de nabije omgeving vind je alles wat je nodig hebt: je dagelijkse boodschappen doe je in winkelcentrum De Laar of in de nabij gelegen Schuytgraaf, de Rijkerswoerdse plassen liggen vlakbij en in de directe nabijheid zijn er (basis)scholen, meerdere speeltuinen en een kinderboerderij. Het openbaar vervoer is uitstekend geregeld, er is een goede busverbinding en NS station Arnhem-Zuid is dichtbij. Ook de snelwegen in de regio zijn binnen enkele minuten bereikbaar.
BIJZONDERHEDEN:
* Geheel voorzien van dubbele beglazing
* Dak- en muurisolatie
* 5 Slaapkamers!
* Parkeren op eigen terrein
* Lease CV Ketel € 35,- per maand
* Kindvriendelijke woonwijk
* Alle voorzieningen op loop- of fietsafstand.
Kijk voor meer informatie over deze woning op:
Features
Transfer of ownership
- Last asking price
- € 289,500 kosten koper
- Asking price per m²
- € 2,496
- Status
- Sold
Construction
- Kind of house
- Single-family home, row house
- Building type
- Resale property
- Year of construction
- 1980
- Type of roof
- Gable roof covered with roof tiles
Surface areas and volume
- Areas
- Living area
- 116 m²
- Other space inside the building
- 7 m²
- External storage space
- 4 m²
- Plot size
- 129 m²
- Volume in cubic meters
- 406 m³
Layout
- Number of rooms
- 6 rooms (5 bedrooms)
- Number of bath rooms
- 1 bathroom and 1 separate toilet
- Bathroom facilities
- Shower, toilet, and washstand
- Number of stories
- 2 stories and an attic
- Facilities
- Outdoor awning, skylight, and mechanical ventilation
Energy
- Energy label
- Insulation
- Roof insulation, double glazing and insulated walls
- Heating
- CH boiler
- Hot water
- CH boiler
- CH boiler
- 2011 (gas-fired combination boiler, lease)
Cadastral data
- ARNHEM AC 6023
- Cadastral map
- Area
- 129 m²
- Ownership situation
- Full ownership
Exterior space
- Location
- Alongside a quiet road and in residential district
- Garden
- Back garden and front garden
- Back garden
- 55 m² (10.00 metre deep and 5.50 metre wide)
- Garden location
- Located at the west with rear access
Storage space
- Shed / storage
- Attached brick storage
- Facilities
- Electricity
Parking
- Type of parking facilities
- Parking on private property and public parking
Photos 51
© 2001-2024 funda


















































