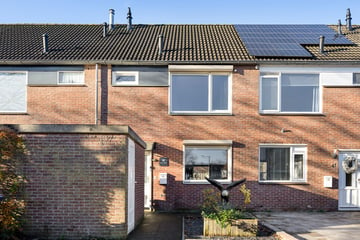This house on funda: https://www.funda.nl/en/detail/koop/verkocht/arnhem/huis-udenstraat-39/42322230/

Description
This fully insulated (energy label A!), ready-to-move-in family home is located in a prime location close to everyday amenities and green areas. This modernized property features air conditioning, 9 solar panels, HR++ glass, a covered area at the rear, roof, wall, and floor insulation, 3 bedrooms, and a large attic space with the possibility of creating additional bedrooms.
The De Laar neighborhood in Arnhem is situated in the southeast of the city. The area is known for its spacious layout and diverse housing, ranging from single-family homes to apartment complexes. De Laar consists of different sections, and this property is located in De Laar-West. The neighborhood boasts several parks and green areas, contributing to a pleasant living environment. It also offers various amenities such as schools, an international school, shops, and sports facilities, making it an attractive place for families. A supermarket is within a 10-minute walking distance. Accessibility is excellent, with bus lines and a train station just a 3-minute bike ride away. The A325 highway can be reached in a 5-minute drive.
Layout
Ground floor:
The entrance hall includes a cloakroom, staircase, meter cupboard, and a tiled hanging toilet. At the end of the hall, next to the staircase, you access the living room. There is ample space for a comfortable seating area with a view of the backyard, and the dining table is placed near the kitchen. The room features painted walls and large dark-colored floor tiles. On warmer days, you can enjoy the cooling effect of the installed air conditioning. The kitchen is equipped with a light kitchen unit, a modern hob with stainless steel extractor hood, a fridge/freezer, a built-in oven, and a dishwasher. The large window above the countertop provides plenty of natural light and a pleasant atmosphere in the kitchen.
1st floor:
Via the fixed staircase, you reach the landing with access to three bedrooms, the bathroom, and stairs to the second floor. The largest bedroom is located on the east side at the front of the house. The walls are neatly painted, and on warm days, you can benefit from the installed air conditioning. The other two bedrooms have a light-colored laminate floor. The modern bathroom is fully tiled and equipped with a rain-shower combination, a vanity unit with illuminated mirror, a designer radiator, and the second hanging toilet.
2nd floor:
Through a fixed open staircase, you reach the spacious attic of approximately 21 m², where an additional room can easily be created. The attic is equipped with laundry connections, the central heating boiler setup, storage space behind the knee walls, and pleasant natural light through the two roof tilt windows.
Outdoor:
The front garden is landscaped with decorative paving and offers space for planters and permanent planting. In front of the house, a detached stone storage shed is placed with space for, for example, bicycles. The backyard is low-maintenance with a paved terrace and space for potted plants. The boundary is realized with wooden fence panels. At the rear of the house, a spacious covered terrace of approximately 15 m² has been created with a canopy, allowing you to easily extend the outdoor season.
Special features of the property:
- Energy label A
- Fully insulated property
- Equipped with HR++ glass
- Entirely fitted with plastic window frames
- Features 9 solar panels and air conditioning
- Underfloor heating on the ground floor
- Year of construction: 1983
- Usable area: 104 m²
- Plot size: 131 m²
- Volume: 369 m³
- Storage: 5 m²
- Ready-to-move-in family home
- 3 bedrooms and a spacious attic
- Front and backyard
- Covered terrace
- Close to amenities such as schools and shops
Features
Transfer of ownership
- Last asking price
- € 315,000 kosten koper
- Asking price per m²
- € 3,029
- Status
- Sold
Construction
- Kind of house
- Single-family home, row house
- Building type
- Resale property
- Year of construction
- 1983
- Specific
- Partly furnished with carpets and curtains
- Type of roof
- Gable roof covered with roof tiles
Surface areas and volume
- Areas
- Living area
- 104 m²
- Exterior space attached to the building
- 15 m²
- External storage space
- 5 m²
- Plot size
- 131 m²
- Volume in cubic meters
- 369 m³
Layout
- Number of rooms
- 5 rooms (3 bedrooms)
- Number of bath rooms
- 1 bathroom and 1 separate toilet
- Bathroom facilities
- Shower, toilet, and washstand
- Number of stories
- 3 stories
- Facilities
- Air conditioning, skylight, mechanical ventilation, passive ventilation system, rolldown shutters, TV via cable, and solar panels
Energy
- Energy label
- Insulation
- Energy efficient window and completely insulated
- Heating
- CH boiler and partial floor heating
- Hot water
- CH boiler
- CH boiler
- Remeha Calenta 28C (gas-fired combination boiler from 2013, in ownership)
Cadastral data
- ARNHEM AC 5530
- Cadastral map
- Area
- 131 m²
- Ownership situation
- Full ownership
Exterior space
- Location
- In residential district
- Garden
- Back garden and front garden
- Back garden
- 50 m² (10.00 metre deep and 5.00 metre wide)
- Garden location
- Located at the west with rear access
Storage space
- Shed / storage
- Detached brick storage
- Facilities
- Electricity
Parking
- Type of parking facilities
- Public parking
Photos 31
© 2001-2025 funda






























