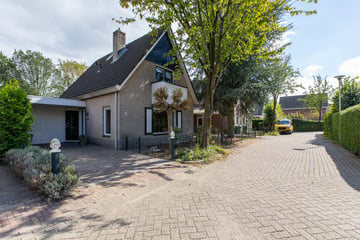This house on Funda: https://www.funda.nl/en/detail/koop/verkocht/arnhem/huis-venraystraat-17/43633456/

Description
Heerlijk vrij aan de rand van de wijk De Laar- Oost gelegen vrijstaande woning met aangebouwde garage, tuin aan drie zijden van de woning en berging.
Deze aansprekende woning heeft een prettige indeling, met open keuken, bijkeuken en van binnenuit te bereiken garage en leent zich bovendien ook voor aan,- of uitbouw. Er is ruime parkeerruimte op eigen terrein.
De ligging aan de rand van de wijk maakt dat de straat rustig is qua verkeer , de achtertuin grenst aan een waterpartij en groen, dus biedt een fraaie uitkijk vanaf het grote terras en volop privacy. Er is een extra terras aan het water te realiseren.
De woning is in nette staat van onderhoud en heeft een B-energielabel.
De Laar-Oost is gelegen dicht bij de uitvalswegen, Rijkerswoerdse Plassen, Station Arnhem Zuid. De wijk De laar heeft basis scholen en in de omgeving zijn diverse middelbare scholen te vinden, waaronder de Rivers International School Arnhem.
Indeling:
Begane grond:
Entree/hal, voorzien van laminaatvloer, toiletruimte, met staand toilet en fonteintje. De hal biedt toegang tot zowel garage als woonkamer.
Royale, L-vormige woonkamer, eveneens voorzien van laminaatvloer met toegang tot tuin door middel
van enkele deur.
Halfopen keuken, met keukenblok in hoekopstelling, voorzien van diverse inbouwapparatuur te weten keramische kookplaat, oven, vriezer, koelkast, afzuigkap en vaatwasser.
De keuken geeft toegang tot een handige bijkeuken, met wasmachine aansluiting en toegang tot
tuin.
1e verdieping:
Overloop, voorzien van inbouwkast. drie slaapkamers, één ruime over de hele breedte van de woning, voorzien van inbouwkast en toegang tot balkon aan de voorzijde en twee slaapkamers met rolluiken aan de achterzijde.
De badkamer, voorzien van een dakkapel, is ook van een goed formaat en heeft een douchecabine, hoekbad, staand toilet en wastafelmeubel. Stookruimte met HR combi-ketel.
2e verdieping:
Hier is bergruimte aanwezig, deze is toegankelijk via vlizotrap.
Bijzonderheden:
- B-energielabel;
- Fraaie besloten tuin;
- Grote oprit;
- Geweldige ligging aan waterpartij;
- Rolluiken aanwezig;
- Zonnewering aan achterzijde.
Uitgebreide info van deze woning kunt u vinden op de unieke, eigen website! Download de brochure op Funda voor de link naar de website waar u alle gegevens en stukken van de woning kunt terugvinden, zoals de lijst van zaken en de vragenlijst.
Features
Transfer of ownership
- Last asking price
- € 575,000 kosten koper
- Asking price per m²
- € 5,275
- Status
- Sold
Construction
- Kind of house
- Single-family home, detached residential property
- Building type
- Resale property
- Year of construction
- 1995
- Type of roof
- Gable roof covered with roof tiles
Surface areas and volume
- Areas
- Living area
- 109 m²
- Other space inside the building
- 30 m²
- Exterior space attached to the building
- 9 m²
- External storage space
- 4 m²
- Plot size
- 446 m²
- Volume in cubic meters
- 521 m³
Layout
- Number of rooms
- 4 rooms (3 bedrooms)
- Number of bath rooms
- 1 bathroom and 1 separate toilet
- Bathroom facilities
- Shower, bath, toilet, and sink
- Number of stories
- 3 stories
- Facilities
- Outdoor awning and flue
Energy
- Energy label
- Insulation
- Roof insulation, partly double glazed, insulated walls and floor insulation
- Heating
- CH boiler
- Hot water
- CH boiler
- CH boiler
- Vaillant (gas-fired combination boiler from 2008, in ownership)
Cadastral data
- ARNHEM AE 3719
- Cadastral map
- Area
- 446 m²
- Ownership situation
- Full ownership
Exterior space
- Location
- Alongside a quiet road and in residential district
- Garden
- Back garden, front garden and side garden
- Back garden
- 180 m² (12.00 metre deep and 15.00 metre wide)
- Garden location
- Located at the east with rear access
- Balcony/roof terrace
- Balcony present
Garage
- Type of garage
- Attached brick garage
- Capacity
- 1 car
- Facilities
- Electricity
Photos 47
© 2001-2025 funda














































