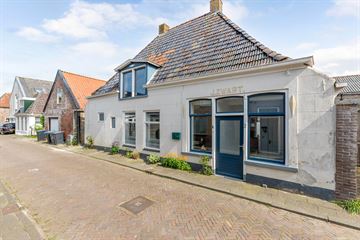This house on funda: https://www.funda.nl/en/detail/koop/verkocht/arum/huis-oude-kerkstraat-2/43598496/

Description
In de dorpskern van Arum staat deze sfeervolle voormalige dorpsboerderij met zijn karakteristieke uitstraling en elementen te koop. De woning heeft een gezamenlijk achterom, een overkapte binnenplaats, 3 slaapkamers en een ruime woonkamer. De woning is gelegen in het gezellige dorp Arum met zijn voorzieningen als een nieuwe basisschool, supermarkt en een actief verenigingsleven.
Indeling:
Entree, ruime hal met toilet, toegang tot de achterkamer welke een open verbinding heeft naar de sfeervolle woonkamer aan de straatzijde. Aan de achterzijde is de keuken met toegang naar de verdieping en de overdekte patio. Vanuit de straat is een gezamenlijke toegang/achterom naar de patio en de inpandige berging.
De verdieping beschikt over een overloop en diverse vertrekken, waaronder een grote badkamer, 3 slaapkamers en multifunctionele ruimte voor extra berging, wasmachine aansluiting en de cv recente cv ketel.
Vanaf de overloop is de zolder te bereiken, welke een fijne ruimte is om de niet dagelijkse spullen op te ruimen.
Algemeen
- Sfeervolle woning
- Voorzien van recent HR combiketel (2021)
- Centraal gelegen tussen Harlingen, Bolsward en Afsluitdijk
- Arum is een actief dorp met voorzieningen
Enthousiast? Maak dan gelijk een afspraak voor een bezichtiging.
Features
Transfer of ownership
- Last asking price
- € 149,500 kosten koper
- Asking price per m²
- € 1,335
- Status
- Sold
Construction
- Kind of house
- Single-family home, detached residential property
- Building type
- Resale property
- Year of construction
- 1850
- Type of roof
- Hipped roof covered with roof tiles
Surface areas and volume
- Areas
- Living area
- 112 m²
- Other space inside the building
- 25 m²
- Exterior space attached to the building
- 7 m²
- Plot size
- 95 m²
- Volume in cubic meters
- 460 m³
Layout
- Number of rooms
- 5 rooms (3 bedrooms)
- Number of bath rooms
- 2 bathrooms and 1 separate toilet
- Bathroom facilities
- 2 showers and 2 sinks
- Number of stories
- 2 stories and an attic
- Facilities
- Passive ventilation system and TV via cable
Energy
- Energy label
- Insulation
- Partly double glazed
- Heating
- CH boiler
- Hot water
- CH boiler
- CH boiler
- Intergas HR (gas-fired combination boiler from 2021, in ownership)
Cadastral data
- ARUM E 743
- Cadastral map
- Area
- 89 m²
- Ownership situation
- Full ownership
- ARUM E 744
- Cadastral map
- Area
- 6 m² (part of parcel)
- Ownership situation
- See deed
Exterior space
- Location
- Alongside a quiet road and in residential district
- Garden
- Patio/atrium
- Patio/atrium
- 6 m² (2.55 metre deep and 2.20 metre wide)
- Garden location
- Located at the southeast with rear access
Storage space
- Shed / storage
- Built-in
- Facilities
- Electricity
Parking
- Type of parking facilities
- Public parking
Photos 32
© 2001-2024 funda































