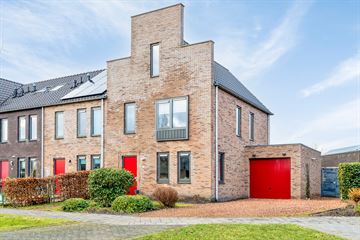This house on funda: https://www.funda.nl/en/detail/koop/verkocht/assen/huis-bosbraam-7/43476866/

Description
Bosbraam 7 is een royale en mooi vormgegeven hoekwoning met aangebouwde garage gelegen in Kloosterbos in de woonwijk Kloosterveen. De woning is aan de voorzijde mooi vrij gelegen en heeft een bijzondere trapgevel.
De woning is gebouwd in 2011, voorzien van energielabel A en is volledig geïsoleerd. De tuin biedt aan de voorzijde parkeergelegenheid op eigen terrein en de diepe achtertuin is gelegen op het noordoosten.
Kloosterveen is een geliefde en kindvriendelijke woonwijk met winkelcentrum, sportaccommodaties en recreatievoorzieningen. De basisscholen staan op loopafstand en de aansluiting op de A28 is op 5 autominuten.
Begane grond:
Entree in hal met meterkast en toilet. Ruime tuingerichte woonkamer met openslaande tuindeuren naar de tuin.
Daarnaast is de woonkamer voorzien van een trapkast en een moderne open keuken. Deze keuken is voorzien van een rechte opstelling met inductiekookplaat, RVS schouw, combi-oven, koelkast en vaatwasser.
Eerste verdieping:
Overloop en drie slaapkamers (ca. 6m2, 12m2 en 12m2) en de badkamer (ca. 6m2). De moderne badkamer is voorzien van toilet, badkamermeubel met wastafel en douchecel.
Tweede verdieping:
Middels vaste trap te bereiken ruime verdieping (ca. 26m2), hier is een grote open hobby-/slaapruimte en een bergruimte met Intergas combi-ketel uit 2011.
Extra info:
- gebouwd in 2011, volledig geïsoleerd met energielabel A;
- parkeergelegenheid op eigen terrein;
- 15 meter diepe achtertuin op het noordoosten gelegen, dus altijd zon en schaduw;
- gelegen in woonwijk Kloosterveen met diverse voorzieningen en uitvalswegen.
Features
Transfer of ownership
- Last asking price
- € 385,000 kosten koper
- Asking price per m²
- € 2,852
- Status
- Sold
Construction
- Kind of house
- Single-family home, corner house
- Building type
- Resale property
- Year of construction
- 2011
- Type of roof
- Gable roof covered with roof tiles
Surface areas and volume
- Areas
- Living area
- 135 m²
- Other space inside the building
- 17 m²
- Plot size
- 305 m²
- Volume in cubic meters
- 540 m³
Layout
- Number of rooms
- 5 rooms (4 bedrooms)
- Number of bath rooms
- 1 bathroom and 1 separate toilet
- Bathroom facilities
- Shower, toilet, and sink
- Number of stories
- 3 stories
- Facilities
- Mechanical ventilation and TV via cable
Energy
- Energy label
- Insulation
- Roof insulation, double glazing, insulated walls, floor insulation and completely insulated
- Heating
- CH boiler
- Hot water
- CH boiler
- CH boiler
- INTERGAS HR (gas-fired combination boiler from 2011, in ownership)
Cadastral data
- ASSEN Q 6962
- Cadastral map
- Area
- 305 m²
- Ownership situation
- Full ownership
Exterior space
- Location
- Alongside a quiet road, in residential district, open location and unobstructed view
- Garden
- Back garden and front garden
- Back garden
- 101 m² (15.00 metre deep and 6.75 metre wide)
- Garden location
- Located at the northeast with rear access
Garage
- Type of garage
- Attached brick garage and parking place
- Capacity
- 1 car
- Facilities
- Electricity
- Insulation
- No insulation
Parking
- Type of parking facilities
- Parking on private property and public parking
Photos 44
© 2001-2024 funda











































