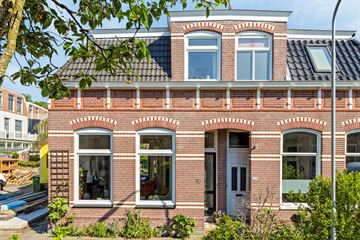This house on funda: https://www.funda.nl/en/detail/koop/verkocht/assen/huis-bosstraat-70/43594872/

Description
Zeer fraaie en karakteristieke twéé onder één kap woning in één van de mooiste wijken van Assen!
De ligging van deze woning is uniek, zowel het stadscentrum van Assen als het Asserbos bevindt zich op loopafstand. In enkele ogenblikken ben je met de auto op de A28. Je kunt dus genieten van een heerlijke boswandeling, de gezelligheid van de binnenstad en een uitstekende bereikbaarheid van uitvalswegen. Alles op steenworp afstand van jouw woning.
De woning is door de jaren heen goed onderhouden, verduurzaamd en gemoderniseerd. Dit alles met behoud van zijn eigentijdse karakter en authentieke kenmerken.
De indeling is al volgt:
Begane Grond
Entree/Hal met een vernieuwde vloer, fraaie trapopgang en toegang tot de woonkamer en keuken. De woonkamer is voorzien van ensuite deuren met glas in lood tussen de eetkamer en woonkamer. Vanuit de eetkamer stapt u de tuin in middels een openslaande tuindeur. De pui is vernieuwd en voorzien van HR++ glas.
Vanuit de hal hebt u toegang tot de kelder en de vernieuwde keuken. De keuken is voorzien van inbouw apparatuur en een grote raampartij. Aansluitend bevindt zich een ruime bijkeuken met aansluiting voor de wasmachine en droger.
Verdieping
Royale overloop met veel daglicht, grote berging en toegang tot twee ruime slaapkamers. De badkamer is eveneens voorzien van wasmachine aansluiting, 2e toilet, aparte douche en vaste wastafel.
Tuin:
De diepe tuin biedt veel privacy en is fraai aangelegd. Aan de achterzijde bevindt zich een overkapping met berging. Een tweede houten berging is aangebouwd aan de woning en beschikt over dubbele deuren en geïsoleerde wanden. De tuin heeft een achterom middels het pad naast de woning.
Bijzonderheden:
- Het naastgelegen monumentale woonhuis wordt momenteel gerenoveerd en zal binnen afzienbare tijd gereed zijn.
- Karakteristieke en authentieke elementen
- 7 zonnepanelen (405 kwh per paneel)
- Op loopafstand van het stadscentrum en het Asserbos
- Op fietsafstand van het Centraal station
- Sfeervolle tuin met veel privacy
- De woning beschikt over muur isolatie, dak isolatie, zonnepanelen en is grotendeels verzien van nieuw Hr++ glas.
Features
Transfer of ownership
- Last asking price
- € 350,000 kosten koper
- Asking price per m²
- € 2,966
- Status
- Sold
Construction
- Kind of house
- Single-family home, double house
- Building type
- Resale property
- Year of construction
- 1908
- Type of roof
- Flat roof covered with asphalt roofing
Surface areas and volume
- Areas
- Living area
- 118 m²
- Other space inside the building
- 7 m²
- Exterior space attached to the building
- 1 m²
- External storage space
- 2 m²
- Plot size
- 196 m²
- Volume in cubic meters
- 442 m³
Layout
- Number of rooms
- 4 rooms (2 bedrooms)
- Number of bath rooms
- 1 bathroom and 1 separate toilet
- Bathroom facilities
- Shower, walk-in shower, and sink
- Number of stories
- 2 stories and a basement
- Facilities
- TV via cable and solar panels
Energy
- Energy label
- Insulation
- Roof insulation, mostly double glazed and insulated walls
- Heating
- CH boiler
- Hot water
- CH boiler
- CH boiler
- Nefit (gas-fired combination boiler from 2005, in ownership)
Cadastral data
- ASSEN I 8865
- Cadastral map
- Area
- 196 m²
- Ownership situation
- Full ownership
Exterior space
- Location
- On the edge of a forest, in wooded surroundings and in centre
- Garden
- Back garden
- Back garden
- 132 m² (24.00 metre deep and 5.50 metre wide)
- Garden location
- Located at the north with rear access
Storage space
- Shed / storage
- Attached wooden storage
- Facilities
- Electricity
- Insulation
- Insulated walls
Parking
- Type of parking facilities
- Paid parking
Photos 51
© 2001-2024 funda


















































