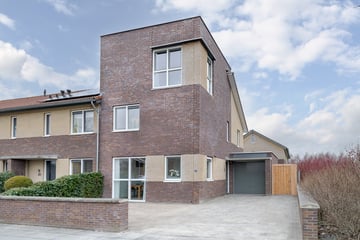This house on funda: https://www.funda.nl/en/detail/koop/verkocht/assen/huis-de-boomgaard-18/43471258/

Description
In de jonge wijk KLOOSTERVEEN gelegen hoekwoning met aangebouwde stenen garage en ruime oprit voor 2 tot 3 auto's. Deze unieke woning met vrij uitzicht, beschikt over een goede ligging ten opzichte van voorzieningen en speelvelden.
Indeling
Begane grond: (voorzien van vloerverwarming)
Entree/hal, meterkast, hangtoilet met fonteintje, keuken met hoekopgestelde, vernieuwde keuken met inbouwapparatuur, grote trapkast, tuingerichte ruime woonkamer. De royale verzorgde tuin met 2 veranda's is te bereiken via de woonkamer.
Eerste verdieping
Ruime overloop, drie slaapkamers (ca. 10, 9.5, 12m²) (allen voorzien van kabelaansluiting). Badkamer met inloopdouche, tweede toilet, brede wastafel, badkamerkast en radiator. Via vaste trap naar......
Tweede verdieping: (met dakkapel)
Ruime overloop, stookruimte en witgoedaansluiting, 2 ruime slaapkamers.
Extra informatie woonhuis
Het woonhuis is in 2008 gebouwd en wordt verwarmd middels een Cv-installatie (Intergas HR Combi 2009). De woning is volledig geïsoleerd en de wanden zijn grotendeels voorzien van sierpleister en zowel binnen als buiten uitstekend onderhouden.
Features
Transfer of ownership
- Last asking price
- € 395,000 kosten koper
- Asking price per m²
- € 2,743
- Status
- Sold
Construction
- Kind of house
- Single-family home, corner house
- Building type
- Resale property
- Year of construction
- 2008
- Type of roof
- Shed roof covered with asphalt roofing and roof tiles
Surface areas and volume
- Areas
- Living area
- 144 m²
- Other space inside the building
- 18 m²
- Exterior space attached to the building
- 20 m²
- External storage space
- 16 m²
- Plot size
- 308 m²
- Volume in cubic meters
- 513 m³
Layout
- Number of rooms
- 6 rooms (5 bedrooms)
- Number of bath rooms
- 2 bathrooms and 1 separate toilet
- Bathroom facilities
- Walk-in shower, 2 toilets, sink, and shower
- Number of stories
- 2 stories and an attic
- Facilities
- Skylight, mechanical ventilation, and TV via cable
Energy
- Energy label
- Insulation
- Roof insulation, double glazing, insulated walls, floor insulation and completely insulated
- Heating
- CH boiler
- Hot water
- CH boiler
- CH boiler
- HR (gas-fired combination boiler from 2009, in ownership)
Cadastral data
- ASSEN Q 6639
- Cadastral map
- Area
- 308 m²
- Ownership situation
- Full ownership
Exterior space
- Location
- In residential district
- Garden
- Back garden, front garden and side garden
- Back garden
- 138 m² (12.50 metre deep and 11.00 metre wide)
- Garden location
- Located at the north with rear access
Storage space
- Shed / storage
- Attached wooden storage
- Facilities
- Electricity
Garage
- Type of garage
- Attached brick garage
- Capacity
- 1 car
- Facilities
- Electricity
- Insulation
- No insulation
Parking
- Type of parking facilities
- Parking on private property and public parking
Photos 63
© 2001-2024 funda






























































