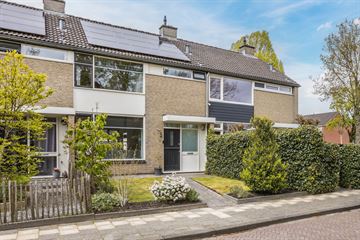This house on funda: https://www.funda.nl/en/detail/koop/verkocht/assen/huis-donaustraat-133/43519690/

Description
INSTAPKLARE en ONDERHOUDSARME tussenwoning met 4 ruime slaapkamers, een overkapping en berging. Deze moderne woning is recent vrijwel volledig gemoderniseerd. De tuin is onlangs vernieuwd en voorzien van een overkapping en twee terrassen, waardoor er altijd een plekje in de zon of schaduw te vinden is. Daarnaast is er een handige achterom.
De woning beschikt over de o.a. volgende voorzieningen:
- 12 zonnepanelen
- Een nieuwe keuken met diverse inbouwapparatuur
- Een nieuw toilet
- Een nieuwe cv-ketel
- Een overkapping aan de achterzijde van de woning
- Keurig afgewerkte vloeren en wanden
Kortom, een instapklare woning met alle moderne gemakken!
Ligging
De woning is gelegen aan een rustig hofje in de wijk "Pittelo". In de directe omgeving bevinden zich het prachtige Pittelose park, sport, basisscholen, een supermarkt en de uitvalswegen richting Groningen en Zwolle. Op nog geen 5 minuten fietsen vind je het winkelcentrum Nobellaan.
De indeling van het huis is als volgt:
BEGANE GROND
Entree in hal met toegang tot het toilet en de woonkamer met aangrenzend de nieuwe keuken voorzien van v.v. alle inbouwapparatuur. Via de keuken kom je in de tuin met overkapping.
EERSTE VERDIEPING
Overloop met daaraan drie slaapkamers, inbouwkast en badkamer voorzien van douche, ligbad, toilet en wastafel in meubel.
TWEEDE VERDIEPING
Te bereiken via een vaste trap, overloop met daaraan een slaapkamer. De opstelling van de cv-ketel en het witgoed bevinden zich ook op deze verdieping.
Overige:
- Niet-zelfbewoningsclausule en ouderdomsclausule zijn van toepassing (informeer bij de makelaar);
- Snelle aanvaarding mogelijk.
Alles goed bekeken en ben je overtuigd? Graag plannen wij een afspraak voor een bezichtiging in!
Features
Transfer of ownership
- Last asking price
- € 285,000 kosten koper
- Asking price per m²
- € 2,209
- Status
- Sold
Construction
- Kind of house
- Single-family home, row house
- Building type
- Resale property
- Year of construction
- 1972
- Type of roof
- Gable roof covered with roof tiles
Surface areas and volume
- Areas
- Living area
- 129 m²
- Exterior space attached to the building
- 21 m²
- External storage space
- 10 m²
- Plot size
- 175 m²
- Volume in cubic meters
- 451 m³
Layout
- Number of rooms
- 5 rooms (4 bedrooms)
- Number of stories
- 3 stories
- Facilities
- Solar panels
Energy
- Energy label
- Heating
- CH boiler
- Hot water
- CH boiler
- CH boiler
- Gas-fired combination boiler, in ownership
Cadastral data
- ASSEN X 3981
- Cadastral map
- Area
- 175 m²
- Ownership situation
- Full ownership
Exterior space
- Location
- Alongside a quiet road and in residential district
- Garden
- Back garden and front garden
Storage space
- Shed / storage
- Detached brick storage
Photos 47
© 2001-2025 funda














































