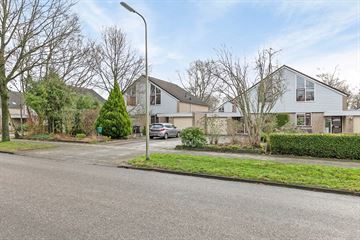This house on funda: https://www.funda.nl/en/detail/koop/verkocht/assen/huis-maasstraat-13/43485996/

Description
Deze leuke geschakelde 2-onder-1-kapwoning aan de Maassstraat in Assen is voorzien van drie slaapkamers en twee badkamers. Met een eenvoudige ingreep, door het afsluiten van de eetkamer van de woonkamer middels het plaatsen van een wand, is er een levensloopbestendige woning gerealiseerd.
De woning is verder voorzien van een aangebouwde stenen garage en een zeer royale oprit waar plaats is voor maar liefst vier auto's. De woning ligt op loopafstand van het Pittelose Park, op korte afstand van het centrum van Assen en het wijkwinkelcentrum Nobellaan.
INDELING
Begane grond: entree/hal met meterkast, trapopgang en gemoderniseerd toilet met fonteintje. Open keuken aan de voorzijde van de woning welke is voorzien van koelkast, vriezer, oven, vaatwasser, 4 pits gaskookplaat en afzuigkap. Tuingerichte woonkamer met provisiekast en tuindeur. Verder is op de begane grond een badkamer aanwezig met een wastafel en wasmachineaansluiting, de badkamer kan ook als bijkeuken worden gebruikt.
1e verdieping: overloop, 3 slaapkamers en gemoderniseerde badkamer met daarin een toilet, douchecabine, wastafel en wasmachineaansluiting.
BUITEN
De achtertuin is gelegen op het zuidoosten. Vanuit de woonkamer is er zicht op de achtertuin, welke voldoende ruimte biedt voor meerdere terrassen en eventueel het creëren van externe bergruimte of bijvoorbeeld een overkapping.
INFO
* Woning is eenvoudig levensloopbestendig te maken;
* Begane grondvloer is voorzien van laminaatvloer;
* Wijkwinkelcentrum Nobellaan en uitvalswegen nabij gelegen;
* Het betreft een voormalige huurwoning, snelle levering mogelijk;
* Projectnotaris van toepassing.
Features
Transfer of ownership
- Last asking price
- € 335,000 kosten koper
- Asking price per m²
- € 2,863
- Status
- Sold
Construction
- Kind of house
- Single-family home, linked semi-detached residential property
- Building type
- Resale property
- Year of construction
- 1991
- Type of roof
- Hip roof covered with roof tiles
Surface areas and volume
- Areas
- Living area
- 117 m²
- Other space inside the building
- 16 m²
- Exterior space attached to the building
- 3 m²
- Plot size
- 351 m²
- Volume in cubic meters
- 476 m³
Layout
- Number of rooms
- 4 rooms (3 bedrooms)
- Number of bath rooms
- 2 bathrooms and 1 separate toilet
- Bathroom facilities
- 2 showers, 2 sinks, and toilet
- Number of stories
- 2 stories
- Facilities
- Mechanical ventilation and TV via cable
Energy
- Energy label
- Insulation
- Roof insulation, double glazing, insulated walls and floor insulation
- Heating
- CH boiler
- Hot water
- CH boiler
- CH boiler
- Intergas (gas-fired combination boiler from 2018, in ownership)
Cadastral data
- ASSEN X 6401
- Cadastral map
- Area
- 351 m²
- Ownership situation
- Full ownership
Exterior space
- Location
- Alongside a quiet road and in residential district
- Garden
- Back garden and front garden
- Back garden
- 115 m² (13.50 metre deep and 8.50 metre wide)
- Garden location
- Located at the southeast
Garage
- Type of garage
- Attached brick garage
- Capacity
- 1 car
- Facilities
- Electricity
Parking
- Type of parking facilities
- Parking on private property
Photos 42
© 2001-2024 funda









































