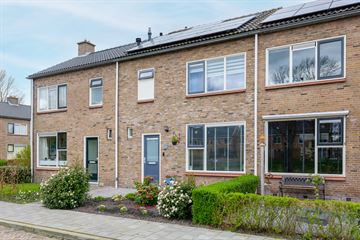This house on funda: https://www.funda.nl/en/detail/koop/verkocht/assen/huis-nobellaan-385/43558106/

Description
* VIRTUEEL AL TE BEZICHTIGEN! * Voor dit fraaie object is namelijk een unieke woningwebsite gemaakt met virtuele tour en alle overige informatie (zie voor het webadres de 1e pagina van de brochure)
Aan parallelweg met VRIJ UITZICHT mogen wij deze gemoderniseerde en UITGEBOUWDE TUSSENWONING met BIJKEUKEN en GROTE BERGING verkopen. De woning is gebouwd rond 1964, maar door de huidige bewoners vanaf 2008 op nagenoeg alle onderdelen gemoderniseerd en met ca. 40 m² uitgebouwd! Met energielabel A (bijna A+), zonnepanelen en goede isolatie is deze woning ook nog eens klaar voor de toekomst. Naar onze mening heeft deze woning met 4 RUIME SLAAPKAMERS verder geen uitgebreide beschrijving nodig; onderstaande punten spreken voor zich:
• Uitbouw op zowel begane grond, 1e én 2e etage
• Daarmee maar liefst 119 m² woonoppervlak
• Met wat extra zonnepanelen op de schuur kan je van deze woning zelfs al een A+ maken!
• HR++ beglazing
• Oorspronkelijke kap vervangen door geïsoleerde Unidek dakplaten
• Beganegrond vloer is volledig geïsoleerd.
• Gevels na geïsoleerd
• 13 zonnepanelen (totaal 4290 Wp)
• HR-combiketel 2021
• Buitenspouwblad voorgevel opnieuw opgetrokken en spouw voorzien van hoogwaardige spouwisolatie.
• Alle gas-, water-, en elektraleidingen zijn vervangen
• Dakkapel met airco
• Velux dakramen 2021
• PCV-vloer begane grond 2022
• Keuken gemoderniseerd in 2021
• Praktische bijkeuken
• Keurige badkamer
• Separaat 2e toilet op 1e verdieping
• Dakterras 9 m² op 1e verdieping
• Grote berging van 13 m² mét bergzolder
Zoek jij een luxe en energiezuinige woning en is je interesse gewekt? Neem contact op voor het plannen van een afspraak!
Features
Transfer of ownership
- Last asking price
- € 275,000 kosten koper
- Asking price per m²
- € 2,311
- Status
- Sold
Construction
- Kind of house
- Single-family home, row house
- Building type
- Resale property
- Year of construction
- 1964
- Type of roof
- Gable roof covered with roof tiles
Surface areas and volume
- Areas
- Living area
- 119 m²
- Exterior space attached to the building
- 9 m²
- External storage space
- 13 m²
- Plot size
- 146 m²
- Volume in cubic meters
- 414 m³
Layout
- Number of rooms
- 5 rooms (4 bedrooms)
- Number of bath rooms
- 1 bathroom and 2 separate toilets
- Number of stories
- 3 stories
- Facilities
- Air conditioning, outdoor awning, skylight, optical fibre, mechanical ventilation, sliding door, TV via cable, and solar panels
Energy
- Energy label
- Insulation
- Roof insulation, double glazing, energy efficient window, insulated walls, floor insulation and completely insulated
- Heating
- CH boiler
- Hot water
- CH boiler
- CH boiler
- Atag HR-combi (gas-fired combination boiler from 2021, in ownership)
Cadastral data
- ASSEN T 4716
- Cadastral map
- Area
- 146 m²
- Ownership situation
- Full ownership
Exterior space
- Location
- Sheltered location, in residential district and unobstructed view
- Garden
- Back garden
- Back garden
- 54 m² (9.00 metre deep and 6.00 metre wide)
- Garden location
- Located at the northwest with rear access
- Balcony/roof terrace
- Roof terrace present
Storage space
- Shed / storage
- Detached brick storage
- Facilities
- Loft, electricity and running water
- Insulation
- Roof insulation
Parking
- Type of parking facilities
- Public parking
Photos 56
© 2001-2025 funda























































