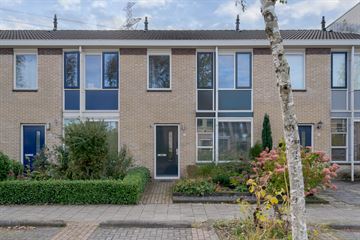This house on funda: https://www.funda.nl/en/detail/koop/verkocht/assen/huis-planetenlaan-86/43750323/

Description
Een huis waar u zo in kunt! Netjes, modern en met tuin op de zon. Deze keurige TUSSENWONING ligt vooraan in de wijk KLOOSTERVEEN; het voordeel is dat u op loopafstand van recreatiegebied Baggelhuizerplas woont; met de auto ook zo de snelweg op kunt, de boodschappen dichtbij in de Kloosterveste doet en het een rustige woonbuurt is met veel basisscholen en speelveldjes voor kinderen.
INDELING:
Begane grond: Entree, hal met meterkast, straatgerichte woonkamer, tussenhal met toilet en trapopgang, open keuken in hoekopstelling met witte hoogglans kasten en antraciet werkblad, voorzien van nieuwe inbouwapparatuur uit 2022: vaatwasser, Quooker, combi oven, koelvriescombinatie, inductiekookplaat, afzuigkap en spots.
Deur naar de tuin. Woonkamer en keuken samen zijn 38 m2.
Eerste verdieping: Overloop, drie slaapkamers en nette badkamer met wastafelmeubel, bad, toilet, douchecabine en elektrische vloerverwarming.
Tweede verdieping: Overloop met bergruimte, Cv-opstelling en witgoedaansluitingen. 4e slaapkamer.
Bijzonderheden:
- Energielabel A uit juni 2021, daarna 7 zonnepanelen geplaatst en nieuwe HR-combiketel
- Bouwjaar 1998;
- 102 m2 woonoppervlak;
- volledig geïsoleerd;
- buitenschilderwerk van 2023
- CV ketel: REMEHA Tzerra CW5 uit 2022
- Zonnepanelen: 7 stuks á 380 wp uit 2022
- Tuin gelegen op het zuid-zuidoosten.
Features
Transfer of ownership
- Last asking price
- € 319,000 kosten koper
- Asking price per m²
- € 3,127
- Status
- Sold
Construction
- Kind of house
- Single-family home, row house
- Building type
- Resale property
- Year of construction
- 1998
- Type of roof
- Gable roof covered with roof tiles
Surface areas and volume
- Areas
- Living area
- 102 m²
- External storage space
- 6 m²
- Plot size
- 142 m²
- Volume in cubic meters
- 340 m³
Layout
- Number of rooms
- 5 rooms (4 bedrooms)
- Number of bath rooms
- 1 bathroom and 1 separate toilet
- Bathroom facilities
- Shower, bath, toilet, and washstand
- Number of stories
- 3 stories
- Facilities
- Skylight, mechanical ventilation, TV via cable, and solar panels
Energy
- Energy label
- Insulation
- Completely insulated
- Heating
- CH boiler
- Hot water
- CH boiler
- CH boiler
- Remeha Tzerra CW5 (gas-fired combination boiler from 2022, in ownership)
Cadastral data
- ASSEN Q 3366
- Cadastral map
- Area
- 142 m²
- Ownership situation
- Full ownership
Exterior space
- Location
- In residential district
- Garden
- Back garden
- Back garden
- 50 m² (10.00 metre deep and 5.00 metre wide)
- Garden location
- Located at the southeast with rear access
Storage space
- Shed / storage
- Detached brick storage
- Facilities
- Electricity
- Insulation
- No insulation
Photos 64
© 2001-2024 funda































































