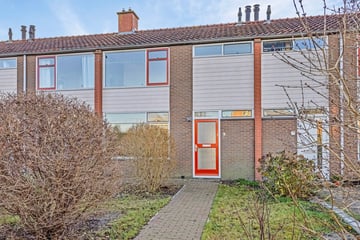
Description
Leuke tussenwoning met 3 slaapkamers en tuin op het Zuidwesten!
Virtueel al te bezichtigen! Deze woning heeft een unieke eigen website met onder andere een virtuele tour. Druk rechts op 'Download Brochure' en kom alles te weten van de woning en de omgeving!
Gelegen aan de Prins Willemstraat 9 in Assen, biedt deze woning uit 1960 een solide basis voor starters die op zoek zijn naar een huis met potentie. Met drie ruime slaapkamers en een woonoppervlakte van 68 vierkante meter, is dit huis perfect voor wie een vliegende start wil maken op de woningmarkt. Geniet van de praktische ligging nabij het winkelcentrum Nobellaan, zodat alle benodigde voorzieningen binnen handbereik zijn.
De wijk rondom de Prins Willemstraat staat bekend om zijn rustige, vriendelijke sfeer en goede bereikbaarheid. De buurt is ideaal voor jonge gezinnen en starters dankzij de uitstekende faciliteiten en de nabijheid van scholen en openbaar vervoer.
Indeling:
Begane grond:
Entree in hal met toilet, trapkast, trapopgang en meterkast. Vanuit de hal toegang tot de lichte woon/eetkamer. Aan de achterzijde van de woning bevindt zich de keuken uit 2015, voorzien van een 4-pits gaskookplaat, afzuigkap, oven, vaatwasser en koelkast. Vanuit de keuken is er toegang tot de achtertuin
Eerste verdieping:
Overloop, drie lichte slaapkamers voorzien van laminaatvloer. De badkamer is voorzien van een douche en een wastafel. Op de overloop zijn de wasmachine en de droger geplaatst.
Zolder:
Middels een vlizotrap is er een ruime bergzolder te bereiken.
Tuin:
De tuin is gelegen op het zonnige Zuidwesten en heeft een mooi aangelegd terras waar je heerlijk kunt zitten.
Bijzonderheden:
- Bouwjaar 1960
- Ideaal voor starters!
- Aantal slaapkamers: 3
- Goed gelegen nabij winkelcentrum Nobellaan
- Tuin op het Zuidwesten
- Woonoppervlakte: 68 m²
Toelichting meting gebruiksoppervlakte
De woning is gemeten op basis van de Branche Brede Meetinstructie (BBMI). Deze meetinstructie is bedoeld om een meer eenduidige manier van meten toe te passen voor het geven van een indicatie van de gebruiksoppervlakte. De Meetinstructie sluit verschillen in meetuitkomsten niet volledig uit, door bijvoorbeeld interpretatieverschillen, afrondingen of beperkingen bij het uitvoeren van de meting.
Features
Transfer of ownership
- Last asking price
- € 225,000 kosten koper
- Asking price per m²
- € 3,309
- Status
- Sold
Construction
- Kind of house
- Single-family home, row house
- Building type
- Resale property
- Year of construction
- 1960
Surface areas and volume
- Areas
- Living area
- 68 m²
- Other space inside the building
- 3 m²
- External storage space
- 7 m²
- Plot size
- 190 m²
- Volume in cubic meters
- 250 m³
Layout
- Number of rooms
- 4 rooms (3 bedrooms)
- Number of bath rooms
- 1 bathroom and 1 separate toilet
- Bathroom facilities
- Shower and sink
- Number of stories
- 2 stories
- Facilities
- Mechanical ventilation and TV via cable
Energy
- Energy label
- Insulation
- Double glazing
- Heating
- CH boiler
- Hot water
- CH boiler
- CH boiler
- Nefit (gas-fired combination boiler from 2015)
Cadastral data
- ASSEN T 5107
- Cadastral map
- Area
- 190 m²
- Ownership situation
- Full ownership
Exterior space
- Garden
- Back garden and front garden
- Back garden
- 96 m² (16.00 metre deep and 6.00 metre wide)
- Garden location
- Located at the southwest with rear access
Storage space
- Shed / storage
- Detached brick storage
Parking
- Type of parking facilities
- Public parking
Photos 37
© 2001-2025 funda




































