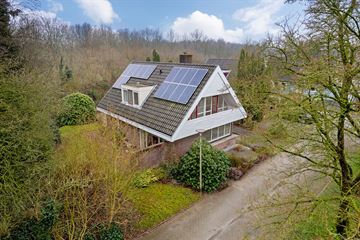This house on funda: https://www.funda.nl/en/detail/koop/verkocht/assen/huis-schanswal-14/89877293/

Description
Vrijstaande en levensloopbestendige woning op een rustige plek in een groene woonomgeving!
Deze royaal gemeten en vrijstaande woning is gelegen in een rustige en groene woonomgeving, op een ruime kavel 547m2. In de tuin, gelegen op het westen, kunt u genieten van de zon en de rust. De woning heeft een geheel woonprogramma op de begane grond én de afgelopen jaren zijn er meerdere energiebesparende maatregelen aangebracht, zoals 15 zonnepanelen (2017), spouwmuurisolatie (2022) en vloerisolatie (2022).
De woning ligt aan de rand van de groene en kindvriendelijke woonwijk Peelo. Vanaf deze plek bent u zo bij de voorzieningen in de wijk zoals scholen en winkels op loop/fietsafstand, maar ook op de route naar de voorzieningen buiten de wijk.
Indeling:
Begane grond:
Entree/hal met aan uw rechterhand het toilet en de meterkast. Als u rechtdoor loopt komt u in de woonkamer met halfopen keuken (2016) voorzien van inbouwapparatuur, zoals: koelkast, vaatwasser, inductiekookplaat en afzuigkap. De oppervlakte van de keuken en woonkamer meten gezamenlijk maar liefst 58 m2. Via de keuken komt u in de bijkeuken, voorzien van witgoedaansluitingen en die u brengt naar de 2 slaapkamers op de begane grond van bijna 10 en 12 m2 en de 1e badkamer voorzien van een douche, wastafelmeubel en 2e toilet. Zowel via de woonkamer als de bijkeuken is de tuin te bereiken. Via de bijkeuken is ook de garage van ca. 14 m2 te vinden welke voorzien is van een elektra- en wateraansluiting. Via de vaste trap in de hal komt u op de ...
Eerste verdieping:
Aan uw linkerhand de berging met CV-opstelling, de 3e slaapkamer van bijna 8 m2 en de 4e slaapkamer van ca. 12 m2. Beide slaapkamers hebben toegang tot het balkon aan de voorkant van de woning. Aan uw rechterhand vindt de royale 2e badkamer voorzien van een inloopdouche, dubbele wastafel, toilet, ligbad en handdoekenradiator, de 5e slaapkamer van ruim 8 m2 en de 6e slaapkamer van bijna 10 m2, deze slaapkamers hebben beide toegang tot het balkon aan de achterkant van de woning.
Zolder:
De zolder is te bereiken middels een vlizotrap.
Tuin:
De zonnige en groene tuin op het westen biedt ontzettend veel rust en privacy.
Bijzonderheden:
- Energielabel C
- 6 slaapkamers en 2 badkamers
- 15 zonnepanelen (2017)
- Spouwmuurisolatie en vloerisolatie (2022)
- Stenen garage van 14 m2 voorzien van elektra- en wateraansluiting
- Wordt verkocht met een 'niet-zelfbewoningsclausule'
- Aanvaarding kan zeer snel indien gewenst
- Overdracht bij notariskantoor Adam Elzinga te Assen
Features
Transfer of ownership
- Last asking price
- € 439,000 kosten koper
- Asking price per m²
- € 2,567
- Status
- Sold
Construction
- Kind of house
- Single-family home, detached residential property
- Building type
- Resale property
- Year of construction
- 1980
- Type of roof
- Gable roof covered with roof tiles
- Quality marks
- Energie Prestatie Advies
Surface areas and volume
- Areas
- Living area
- 171 m²
- Other space inside the building
- 14 m²
- Exterior space attached to the building
- 20 m²
- Plot size
- 547 m²
- Volume in cubic meters
- 680 m³
Layout
- Number of rooms
- 7 rooms (6 bedrooms)
- Number of bath rooms
- 2 bathrooms and 1 separate toilet
- Bathroom facilities
- Shower, 2 toilets, washstand, double sink, walk-in shower, and bath
- Number of stories
- 2 stories and a loft
- Facilities
- Air conditioning and solar panels
Energy
- Energy label
- Insulation
- Partly double glazed, insulated walls and floor insulation
- Heating
- CH boiler
- Hot water
- CH boiler
- CH boiler
- Intergas Kombi Kompakt HR28 (gas-fired combination boiler from 2006, in ownership)
Cadastral data
- ASSEN X 1638
- Cadastral map
- Area
- 547 m²
- Ownership situation
- Full ownership
Exterior space
- Location
- Alongside a quiet road, sheltered location and in residential district
- Garden
- Surrounded by garden
Garage
- Type of garage
- Attached brick garage
- Capacity
- 1 car
- Facilities
- Electricity and running water
Parking
- Type of parking facilities
- Parking on private property
Photos 50
© 2001-2025 funda

















































