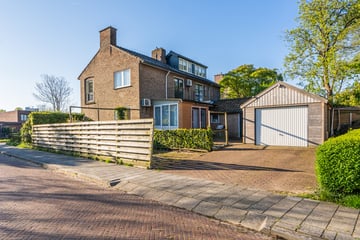This house on funda: https://www.funda.nl/en/detail/koop/verkocht/assen/huis-sperwerstraat-38/43517266/

Description
* Gezien de grote vraag, kunnen er helaas op dit moment geen bezichtigingen meer gepland worden voor deze woning. Mail ons om je gegevens te laten noteren. We bellen dan als er een bezichtiging uitvalt! *
* VIRTUEEL AL TE BEZICHTIGEN! * Voor dit fraaie object is namelijk een unieke woningwebsite gemaakt met virtuele tour en alle overige informatie (zie voor het webadres de 1e pagina van de brochure)
Zeer lichte en charmante jaren '50 2/1-KAPWONING met GARAGE in een ruim opgezette en rustige woonomgeving! De woning is rond 1950 gebouwd op een hoekkavel van 334 m² met vrij uitzicht over de Oosterparkvijver. De woning is in de loop der jaren op diverse punten wel gemoderniseerd (o.a. airco en zonnepanelen), maar er is zeker ook nog genoeg te doen om het naar eigen smaak te maken! De ligging is bijzonder te noemen, heerlijk rustig, maar ook op loopafstand van o.a. intercitystation en de binnenstad!
RUSTIG, MAAR WEL DICHT BIJ DE STAD WONEN? KOM KIJKEN!
BEGANE GROND:
Entree/hal met trapopgang naar de eerste etage, toilet, kelderkast, meterkast en deur naar de ruime eetkeuken met achtergelegen serre naar de tuin. De eetkeuken is heerlijk ruim en vanaf de eettafel kijk je vrij uit over de vijver! De straatgerichte woonkamer is met 16 m² prettig ruime en door het grote raam heerlijk licht.
EERSTE ETAGE:
Ruime overloop met separaat toilet, 3 ruime slaapkamers (ca. 7, 10 en 15 m²) en een badkamer met vaste wastafel en douche. Via een vlizotrap is de ruime bergzolder bereikbaar en de achterste slaapkamer heeft dubbele deuren naar het balkon.
BUITEN:
Aan de voorzijde biedt de woning een leuke voortuin en door de hoekligging is de kavel van af de 'zijkant' te bereiken middels op oprit. Er is genoeg ruimte om meerdere auto's op eigen terrein te kunnen parkeren en er is ook nog een houten garage.
GOED OM TE WETEN:
- Gedeeltelijk voorzien van kunststof kozijnen
- Voorzien van 8 zonnepanelen à 305 Wp per stuk
- Keuken vernieuwd in 2013
- Airco beneden én boven
- Verkoper heeft de woning nooit zelf bewoond
Features
Transfer of ownership
- Last asking price
- € 225,000 kosten koper
- Asking price per m²
- € 2,143
- Status
- Sold
Construction
- Kind of house
- Single-family home, double house
- Building type
- Resale property
- Year of construction
- 1950
- Type of roof
- Gable roof covered with roof tiles
Surface areas and volume
- Areas
- Living area
- 105 m²
- Other space inside the building
- 9 m²
- Exterior space attached to the building
- 4 m²
- External storage space
- 26 m²
- Plot size
- 334 m²
- Volume in cubic meters
- 425 m³
Layout
- Number of rooms
- 4 rooms (3 bedrooms)
- Number of bath rooms
- 1 bathroom and 2 separate toilets
- Bathroom facilities
- Shower and sink
- Number of stories
- 2 stories and a loft
- Facilities
- Outdoor awning, TV via cable, and solar panels
Energy
- Energy label
- Insulation
- Mostly double glazed and insulated walls
- Heating
- CH boiler
- Hot water
- CH boiler
- CH boiler
- Nefit HR-107 (gas-fired combination boiler from 2000, in ownership)
Cadastral data
- ASSEN V 1371
- Cadastral map
- Area
- 334 m²
- Ownership situation
- Full ownership
Exterior space
- Location
- Alongside park, alongside a quiet road, alongside waterfront, in residential district and unobstructed view
- Garden
- Back garden
- Back garden
- 142 m² (12.40 metre deep and 13.10 metre wide)
- Garden location
- Located at the west with rear access
Storage space
- Shed / storage
- Attached brick storage
- Insulation
- No insulation
Garage
- Type of garage
- Detached wooden garage
- Capacity
- 1 car
- Insulation
- No insulation
Parking
- Type of parking facilities
- Paid parking, parking on private property and resident's parking permits
Photos 56
© 2001-2025 funda























































