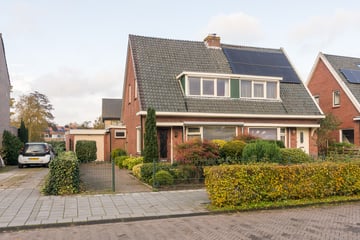This house on funda: https://www.funda.nl/en/detail/koop/verkocht/assen/huis-talmastraat-34-a/42302361/

Description
Dit is je kans om te starten in een leuke twee-onder-één-kapwoning!
De woning is gelegen in een rustige straat nabij o.a. het centrum van Assen en op loopafstand van het wijkwinkelcentrum Nobellaan.
Na enige modernisering en eventueel wat aanpassingen is het hier comfortabele wonen in een sfeervolle woning.
Het oorspronkelijke bouwjaar is 1939 en rond 1985 is de woning verbouwd en aangepast. De besloten achtertuin biedt veel privacy en in de diepe voortuin is een oprit naast de woning aangelegd. Hierdoor is er parkeergelegenheid op eigen grond gerealiseerd. Na een kleine aanpassing is de ruime berging (ca. 25 m²) met de motor of auto bereikbaar.
Indeling:
Begane grond: entree/hal, toilet, kelder, straatgerichte woonkamer met aansluitend de in 2017 gemoderniseerde keuken in hoekopstelling voorzien van inbouwapparatuur.
Vanuit de hal toegang tot de badkamer met ligbad, douchecabine en wastafel. Via een portaal toegang tot de royale aangebouwde berging van ca. 25 m².
Eerste verdieping: overloop, 2 slaapkamers met vaste kasten en zowel aan de voorzijde als achterzijde een dakkapel. Verder een 3e slaapkamer met toegang tot het platte dak aan de achterzijde.
Tweede verdieping: via vlizotrap bereikbare ruime vliering met dakraam.
INFO:
- voorzien van cv-installatie 2005;
- de leidingen van de elektrische installatie zijn grotendeels vervangen in 1986;
- voorzien van zonwering.;
- het woonhuis beschikt over 88 m² woonoppervlak;
- perceelgrootte 233 m²;
- de gevel is in 2016 na geïsoleerd en de kozijnen zijn grotendeels voorzien van HR glas;
- de royale berging is na kleine aanpassingen als garage te gebruiken;
- gelegen op loopafstand van het winkelcentrum aan de Nobellaan en op korte afstand van het centrum van Assen.
Features
Transfer of ownership
- Last asking price
- € 259,000 kosten koper
- Asking price per m²
- € 2,943
- Status
- Sold
Construction
- Kind of house
- Single-family home, double house
- Building type
- Resale property
- Year of construction
- 1939
- Type of roof
- Gable roof covered with roof tiles
Surface areas and volume
- Areas
- Living area
- 88 m²
- Other space inside the building
- 32 m²
- Plot size
- 233 m²
- Volume in cubic meters
- 437 m³
Layout
- Number of rooms
- 4 rooms (3 bedrooms)
- Number of bath rooms
- 1 bathroom and 1 separate toilet
- Bathroom facilities
- Shower, bath, and sink
- Number of stories
- 2 stories and a loft
- Facilities
- Outdoor awning, skylight, passive ventilation system, and TV via cable
Energy
- Energy label
- Insulation
- Roof insulation, double glazing and insulated walls
- Heating
- CH boiler
- Hot water
- CH boiler
- CH boiler
- Nefit Ecoline HR (gas-fired combination boiler from 2005, in ownership)
Cadastral data
- ASSEN T 1207
- Cadastral map
- Area
- 206 m²
- Ownership situation
- Full ownership
- ASSEN T 2531
- Cadastral map
- Area
- 27 m²
- Ownership situation
- Full ownership
Exterior space
- Location
- Alongside a quiet road
- Garden
- Back garden and front garden
- Back garden
- 45 m² (9.00 metre deep and 5.00 metre wide)
- Garden location
- Located at the north
Storage space
- Shed / storage
- Attached brick storage
- Facilities
- Electricity
Parking
- Type of parking facilities
- Parking on private property and public parking
Photos 32
© 2001-2025 funda































