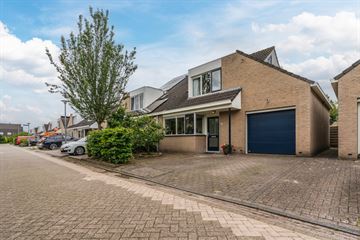This house on funda: https://www.funda.nl/en/detail/koop/verkocht/assen/huis-veenhamel-19/43752077/

Description
Twee-onder-een-kapwoning gelegen in een kindvriendelijke buurt
Op zoek naar een nieuwe woning? Ontdek de charme van Veenhamel 19 in Assen: een prachtige twee-onder-een-kapwoning met een ruime woonkamer en zonnige tuin!
Ligging & omgeving
Deze woning is gelegen in de kindvriendelijke wijk Marsdijk. De woning bevindt zich op loopafstand van vele voorzieningen zoals een wijkwinkelcentrum, scholen, sportverenigingen, supermarkten en openbaar vervoer. Daarnaast liggen de natuurgebieden 'Zeijerwiek' en 'Balloërveld' in de nabije omgeving, perfect voor ontspannende wandelingen en fietstochten.
Met slechts enkele autominuten bereikt u de op- en afrit van de A28, waardoor zowel Groningen als Zwolle gemakkelijk bereikbaar zijn. De lichte woonkamer heeft openslaande deuren naar de westelijk gelegen tuin, waar u kunt genieten van de middag- en avondzon.
Kenmerken
Bouwjaar 1995
Perceeloppervlak 281 m²
Woonoppervlak 128 m²
Overig
-Keuken uit 2017
-Grote garage van 27 m²
-Zonnescherm blijft achter
-Wasmachineaansluiting in de garage
Indeling
De keuken is volledig uitgerust met hoogwaardige inbouwapparatuur, waaronder een vaatwasser, combi-oven, quooker en koel-vriescombinatie. De woning is uitgerust met een pvc vloer. De ruime woonkamer biedt volop comfort en heeft openslaande deuren die direct toegang geven tot de zonnige tuin.
Op de eerste verdieping vind je drie ruime slaapkamers. Tevens is er een badkamer aanwezig op de eerste verdieping die voorzien is van alle gemakken.
De tweede verdieping biedt een ruime zolder met een wasmachineaansluiting.
Bent u benieuwd naar deze woning? Plan dan snel een bezichtiging bij ons in!
Features
Transfer of ownership
- Last asking price
- € 405,000 kosten koper
- Asking price per m²
- € 3,164
- Status
- Sold
Construction
- Kind of house
- Single-family home, double house
- Building type
- Resale property
- Year of construction
- 1995
- Type of roof
- Combination roof covered with roof tiles
Surface areas and volume
- Areas
- Living area
- 128 m²
- Other space inside the building
- 23 m²
- External storage space
- 5 m²
- Plot size
- 281 m²
- Volume in cubic meters
- 528 m³
Layout
- Number of rooms
- 5 rooms (3 bedrooms)
- Number of bath rooms
- 1 bathroom and 1 separate toilet
- Bathroom facilities
- Shower, bath, and toilet
- Number of stories
- 3 stories
- Facilities
- Optical fibre, mechanical ventilation, and TV via cable
Energy
- Energy label
- Insulation
- Roof insulation, double glazing, insulated walls, floor insulation and completely insulated
- Heating
- CH boiler
- Hot water
- CH boiler
- CH boiler
- Remeha (gas-fired combination boiler from 2008, in ownership)
Cadastral data
- ASSEN Z 2506
- Cadastral map
- Area
- 281 m²
- Ownership situation
- Full ownership
Exterior space
- Location
- Alongside a quiet road and in residential district
- Garden
- Back garden and front garden
- Back garden
- 115 m² (12.78 metre deep and 9.00 metre wide)
- Garden location
- Located at the west with rear access
Storage space
- Shed / storage
- Detached wooden storage
- Insulation
- No insulation
Garage
- Type of garage
- Attached brick garage
- Capacity
- 1 car
- Facilities
- Electricity and running water
- Insulation
- Roof insulation and insulated walls
Parking
- Type of parking facilities
- Parking on private property
Photos 50
© 2001-2024 funda

















































