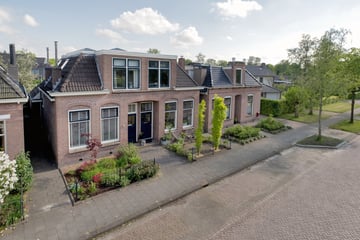This house on funda: https://www.funda.nl/en/detail/koop/verkocht/assen/huis-witterstraat-53/89958701/

Description
Stap binnen in de charme van Witterstraat 53 in Assen!
Tip: Voor deze fijne, sfeervolle woning is een unieke woningwebsite gemaakt met alle overige informatie (zie voor het webadres de brochure).
Deze woning is oorspronkelijk begin 20e eeuw gebouwd maar later gemoderniseerd en combineert klassieke elegantie met moderne gemakken. Dit huis biedt een warm welkom aan degenen die op zoek zijn naar een plek om echt ‘thuis te komen’.
Deze woning is instap klaar en heeft een sfeervolle woonkamer (hoge plafonds en uitzicht op het Kazerneterrein), knusse keuken en uitnodigende slaapverdieping. Deze woning biedt een perfecte harmonie tussen comfort, stijl en sfeer van een karaktervolle woning.
En dan die tuin…. lekker genieten van ontspannen momenten onder de veranda van je blokhut. Deze ligt achterin de diepe, zonnige tuin en is ideaal voor zomerse barbecues of luie middagen in de buitenlucht. Echt fijn.
Daarnaast is deze woning ook nog eens gelegen op een prachtige locatie op loop/fietsafstand van het centrum en op een steenworp afstand van het Asserbos. Een heerlijke plek voor mensen die het beste van beide werelden willen.
Indeling:
Begane grond: Entree, hal met meterkast en trapopgang, woonkamer, keuken en badkamer. Verdieping: zeer ruime overloop met tweede toilet (Sanibroyeur) en wastafel, c.v. opstelling in kast, vaste kastenwand met schuifdeuren en spiegel en 2 slaapkamers.
Mis deze kans niet om jouw ideale thuis te vinden in Assen!
Neem vandaag nog contact met ons op voor een bezichtiging en laat je ‘betoveren’ door alles wat Witterstraat 53 te bieden heeft.
Sterke punten Witterstraat 53 Assen:
• Enorm sfeervol
• Diep perceel met een lekkere tuin en achterom
• Tuinberging en een sfeervol tuinchalet (geïsoleerd, elektra)
• Goed onderhouden en gerenoveerd (na-geïsoleerd en 7 zonnepanelen)
• Asserbos ligt om de hoek
• Nabij uitvalswegen als de A-28
• Vanuit de woonkamer uitzicht op het Kazerneterrein
• Parkeergelegenheid voor de deur
Features
Transfer of ownership
- Last asking price
- € 400,000 kosten koper
- Asking price per m²
- € 4,301
- Status
- Sold
Construction
- Kind of house
- Single-family home, double house
- Building type
- Resale property
- Year of construction
- 1912
- Specific
- With carpets and curtains
- Type of roof
- Combination roof covered with asphalt roofing and roof tiles
- Quality marks
- Energie Prestatie Advies
Surface areas and volume
- Areas
- Living area
- 93 m²
- Exterior space attached to the building
- 15 m²
- External storage space
- 8 m²
- Plot size
- 313 m²
- Volume in cubic meters
- 385 m³
Layout
- Number of rooms
- 3 rooms (2 bedrooms)
- Number of stories
- 2 stories
- Facilities
- Skylight, optical fibre, passive ventilation system, flue, and solar panels
Energy
- Energy label
- Insulation
- Roof insulation, double glazing, insulated walls and floor insulation
- Heating
- CH boiler
- Hot water
- CH boiler
- CH boiler
- HR combiketel Intergas (gas-fired combination boiler from 2022, to rent)
Cadastral data
- ASSEN P 1759
- Cadastral map
- Area
- 291 m²
- Ownership situation
- Full ownership
- ASSEN P 2542
- Cadastral map
- Area
- 22 m²
- Ownership situation
- Full ownership
Exterior space
- Location
- Alongside a quiet road
- Garden
- Back garden and front garden
- Back garden
- 185 m² (37.00 metre deep and 5.00 metre wide)
- Garden location
- Located at the southeast with rear access
Parking
- Type of parking facilities
- Public parking
Photos 75
© 2001-2024 funda










































































