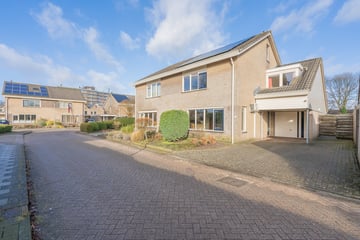This house on funda: https://www.funda.nl/en/detail/koop/verkocht/assen/huis-wolgastraat-11/43460161/

Description
* VIRTUEEL AL TE BEZICHTIGEN! * Voor deze verrassend grote en complete woning is namelijk een unieke woningwebsite gemaakt met virtuele tour en ook alle overige informatie (zie voor het webadres de 1e pagina van de brochure)
Op een ruime kavel 346 m² met 17 meter diepe achtertuin mogen wij deze ZEER ROYALE 2/1-KAPWONING met maar liefst 168 m² woonoppervlak aanbieden. De woning is rond 1997 gebouwd en in 2002 is er door de originele bouwer huis een grote opbouw op de garage geplaatst. Al met al biedt de woning daardoor 5 ruime slaapkamers en strakke badkamer (2020)! Verder is de woning al voorzien van 15 ZONNEPANELEN, AIRCO en ENERGIELABEL A!
WILLEN JULLIE RUIM WONEN MET 5 SLAAPKAMERS? KOM KIJKEN!!
INDELING BEGANE GROND:
Entree/hal met trapopgang naar de eerste etage, meterkast, toilet met fonteintje en deur naar de royale woonkamer met halfopen keuken (totaal ca. 54 m²). De woonkamer is straatgericht en doordat de keuken is uitgebouwd, is er genoeg ruimte voor de grote eethoek met schuifpui naar de tuin. Ook de keuken is royaal bemeten met royale hoekopstelling met inbouwapparatuur en heeft een zowel een loopdeur naar de tuin als binnendoor naar de 24 m² grote garage. Deze is voorzien van elektra, door de opbouw nagenoeg altijd dooi en heeft genoeg ruimte voor opslag en fietsen/motoren etcetera.
EERSTE ETAGE:
Ook hier kenmerkt de woning zich door een verrassend ruime indeling met ruime overloop, 4 riante slaapkamers (ca. 20, 20, 11 en 8 m²) en de in 2020 gerenoveerde badkamer. Deze is volledig betegeld en compleet afgewerkt met 2e toilet, inloopdouche en groot wastafelmeubel.
TWEEDE ETAGE:
Volwaardige verdieping (ca. 26 m² vanaf 1,50 hoogte gemeten), bestaande uit twee delen: een ruime overloop met veel bergruimte en mogelijkheid voor een werkplek en de 20 m² grote 5e slaapkamer.
BUITEN:
Aan de voorzijde is er genoeg parkeergelegenheid voor 3 auto's op eigen terrein. De 17 meter diepe achtertuin is bereikbaar middels achterom en biedt nagenoeg de hele dag wel de keuze tussen zon en schaduw.
GOED OM TE WETEN:
- Energielabel A
- Volledig geïsoleerd en voorzien van dubbel glas
- 15 zonnepanelen (2015 eigendom) met een jaaropbrengst van 3129 kWh (2022)
- Woonkamer met airco geschikt voor koelen én verwarmen (2022)
Features
Transfer of ownership
- Last asking price
- € 425,000 kosten koper
- Asking price per m²
- € 2,530
- Status
- Sold
Construction
- Kind of house
- Single-family home, double house
- Building type
- Resale property
- Year of construction
- 1997
- Type of roof
- Gable roof covered with roof tiles
Surface areas and volume
- Areas
- Living area
- 168 m²
- Other space inside the building
- 24 m²
- Exterior space attached to the building
- 3 m²
- External storage space
- 6 m²
- Plot size
- 346 m²
- Volume in cubic meters
- 660 m³
Layout
- Number of rooms
- 6 rooms (5 bedrooms)
- Number of bath rooms
- 1 bathroom and 1 separate toilet
- Bathroom facilities
- Walk-in shower, toilet, and washstand
- Number of stories
- 3 stories
- Facilities
- Air conditioning, outdoor awning, skylight, mechanical ventilation, sliding door, TV via cable, and solar panels
Energy
- Energy label
- Insulation
- Completely insulated
- Heating
- CH boiler
- Hot water
- CH boiler
- CH boiler
- Nefit HR-combi (gas-fired combination boiler from 2017, in ownership)
Cadastral data
- ASSEN X 4211
- Cadastral map
- Area
- 346 m²
- Ownership situation
- Full ownership
Exterior space
- Location
- Alongside a quiet road, sheltered location and in residential district
- Garden
- Back garden
- Back garden
- 146 m² (17.30 metre deep and 10.80 metre wide)
- Garden location
- Located at the northeast with rear access
- Balcony/roof terrace
- Roof terrace present
Storage space
- Shed / storage
- Detached wooden storage
- Facilities
- Electricity
- Insulation
- No insulation
Garage
- Type of garage
- Attached brick garage
- Capacity
- 1 car
- Facilities
- Electricity
- Insulation
- No insulation
Parking
- Type of parking facilities
- Parking on private property
Photos 56
© 2001-2025 funda























































