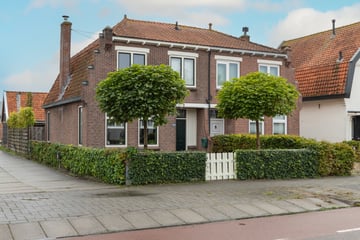
Description
Behind the characterful facade of this semi-detached house is a modern and attractive home with beautiful porch / shed. The atmosphere that you taste by living inside and enjoying extra outside comes together very nicely here.
A small foretaste: the walls and ceilings have been plastered, the kitchen is modern, the bathroom complete and there are also 12 solar panels for sustainable living.
From the entrance hall you walk across the solid oak floor and the 100-year-old doors take you past the renovated meter cupboard and the modern toilet. Once in the classically modern living room with open kitchen, the good atmosphere is only enhanced and the pellet stove is atmospheric and energy efficient The light combined with the space and the stunning view to the backyard is strikingly beautiful here. The modern kitchen is equipped with a 6-burner stove, hood and dishwasher. The classic layout to the utility room with white goods connections remains modern good.
Upstairs you will find 3 bedrooms that with clever use of spaces are very good. The bathroom is contemporary with concrete ciré nicely made. And divided with a shower, 2nd toilet sink cabinet and a duo seat bath to relax together or alone.
The 2nd floor is extra surprising by the fixed staircase that takes you to a room where you can stand upright and through the Velux skylight has plenty of daylight and is also well ventilated.
And then the backyard: what a boon it is. It is a substantial backyard where there is a beautiful storage room with an upper floor and canopy/veranda. The good sun exposure makes it the ultimate place for a family to enjoy the outdoors. Everything is large enough to receive friends / acquaintances and family during the housewarming.
Year built: 1927
Living space: 93 m²
Capacity: 364 m³
Storage room/porch: 21 m²
Plot size: 216 m² own land
The backyard is located on the southeast, thanks to the deep backyard you have all day sun.
Specifics:
- Luxury veranda with large storage room and with floor (built 2019);
- 12 solar panels;
- Kitchen in the annex;
- deep sunny backyard;
- no rear neighbors, lots of privacy;
- foundation is not examined by the municipality of Zaanstad and is monitored since 2020 where the subsidence is defined as small;
- central location with NS-station and all main roads towards Amsterdam/Haarlem/Alkmaar nearby.
Interested in this house? Immediately engage your own NVM purchase broker. Your NVM estate agent will look after your interests and save you time, money and worries. Addresses of fellow NVM estate agents can be found on Funda.
Features
Transfer of ownership
- Last asking price
- € 425,000 kosten koper
- Asking price per m²
- € 4,570
- Status
- Sold
Construction
- Kind of house
- Single-family home, double house
- Building type
- Resale property
- Year of construction
- 1927
Surface areas and volume
- Areas
- Living area
- 93 m²
- Other space inside the building
- 7 m²
- External storage space
- 21 m²
- Plot size
- 216 m²
- Volume in cubic meters
- 364 m³
Layout
- Number of rooms
- 5 rooms (4 bedrooms)
- Number of bath rooms
- 1 bathroom and 1 separate toilet
- Bathroom facilities
- Shower, bath, toilet, and washstand
- Number of stories
- 2 stories and an attic
- Facilities
- Mechanical ventilation, passive ventilation system, and solar panels
Energy
- Energy label
- Insulation
- Roof insulation, partly double glazed and insulated walls
- Heating
- CH boiler
- Hot water
- CH boiler
- CH boiler
- Vaillant (gas-fired combination boiler, in ownership)
Cadastral data
- ASSENDELFT A 3769
- Cadastral map
- Area
- 216 m²
- Ownership situation
- Full ownership
Exterior space
- Location
- Alongside busy road
- Garden
- Back garden and front garden
- Back garden
- 0.01 metre deep and 0.01 metre wide
- Garden location
- Located at the southeast
Storage space
- Shed / storage
- Detached wooden storage
- Facilities
- Electricity
Parking
- Type of parking facilities
- Public parking
Photos 35
© 2001-2024 funda


































