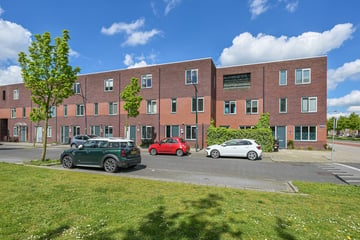This house on funda: https://www.funda.nl/en/detail/koop/verkocht/assendelft/huis-gele-ring-255/43587830/

Description
The Yellow Ring 255! A home from the year 2006, with a tremendously convenient location and ready for a possible expansion? This energy efficient home with energy label A and 9 solar panels is now available.
Directly located at the shopping center 'De Saen' and a few biking minutes away from the NS station Krommenie-Assendelft there is no better place than this. The house already has 117 m² of living space but an expansion of the living room is well possible here. After all, the piles and foundation are already in the ground in the backyard for an extension of 2.4 meters. Is an extension on the ground floor not enough? The top floor can be provided with a roof terrace for which the roof offers space.
The first floor has decorative gravel flooring and has a good-sized living room for family life. At the front sits the kitchen which has just been maintained with all the necessities you would expect in a contemporary kitchen. The first floor is also equipped with underfloor heating as an additional heating system.
Through the sliding doors you walk into the backyard where you are greeted by a large pond that offers the possibility of keeping fish. At the back of the garden you will find the wooden shed with a private back entrance.
The second floor contains three bedrooms with a bathroom. The bathroom also has a sink and shower. Would you like to install an extra toilet or bath on this floor? The connections are already present in the bathroom.
The top floor has the allure of a penthouse! One large open space as a room with 28 m² naturally has its charms. The presence of the central heating boiler and washing machine connections are easily concealed by a wall partition. An additional balcony/roof terrace adjacent to this beautiful and large bedroom creates an even more unique top floor!
Are you looking for a home with an optimal and practical location? A house that offers future expansion prospects? Please contact us for a viewing.
- Year built: 2006
- Living area: 117 m²
- Plot size: 112 m² own land
- Energy label: A
The house is just steps away from shopping center 'De Saen', a large shopping center with an Albert Heijn, Vomar, Hema, pharmacy and various specialty and delicatessen stores. Within walking distance is the NS station Krommenie-Assendelft located which Amsterdam Central Station with about 20 train minutes to reach. Also, the access by private transport via A8/A9/A10 towards Amsterdam, Haarlem and Alkmaar can be called excellent.
Details:
- There is the possibility of an extension at the rear of 2.4 meters (foundation present);
- The possibility is present to place a roof terrace;
- 9 solar panels present (placed in 2021);
- Floor heating on the first floor present;
- Convenient location (located directly at the shopping center of Assendelft and 5 min cycling distance NS station).
Interested in this house? Immediately engage your own NVM purchase broker. Your NVM purchase broker will stand up for your interests and save you time, money and worries. Addresses of fellow NVM estate agents can be found on Funda.
Features
Transfer of ownership
- Last asking price
- € 449,000 kosten koper
- Asking price per m²
- € 3,838
- Status
- Sold
Construction
- Kind of house
- Single-family home, row house
- Building type
- Resale property
- Year of construction
- 2006
- Type of roof
- Flat roof covered with asphalt roofing
Surface areas and volume
- Areas
- Living area
- 117 m²
- External storage space
- 7 m²
- Plot size
- 112 m²
- Volume in cubic meters
- 413 m³
Layout
- Number of rooms
- 5 rooms (4 bedrooms)
- Number of bath rooms
- 1 bathroom and 1 separate toilet
- Bathroom facilities
- Shower and sink
- Number of stories
- 3 stories
- Facilities
- Optical fibre, mechanical ventilation, sliding door, and TV via cable
Energy
- Energy label
- Insulation
- Roof insulation, energy efficient window, insulated walls, floor insulation and completely insulated
- Heating
- CH boiler and partial floor heating
- Hot water
- CH boiler
- CH boiler
- Nefit (gas-fired combination boiler from 2006, in ownership)
Cadastral data
- ASSENDELFT N 3184
- Cadastral map
- Area
- 112 m²
- Ownership situation
- Full ownership
Exterior space
- Location
- In residential district
- Garden
- Back garden
- Back garden
- 61 m² (8.00 metre deep and 5.00 metre wide)
- Garden location
- Located at the north with rear access
Storage space
- Shed / storage
- Detached wooden storage
- Facilities
- Electricity
- Insulation
- No insulation
Parking
- Type of parking facilities
- Public parking
Photos 30
© 2001-2025 funda





























