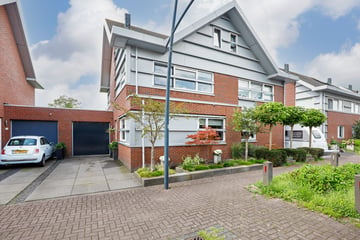This house on funda: https://www.funda.nl/en/detail/koop/verkocht/assendelft/huis-himalaya-4/42388697/

Description
Lovely family home in child-friendly neighborhood! Well maintained semi-detached house. Sunny garden southwest, garage with driveway spacious living room, 4 bedrooms and with energy label A!
Living on the green strip is for many in Saendelft a wish. The space behind your house, the privacy and the good location on the sun are very pleasant. Add to that a semi-detached house with garage and you really get excited! At Himalaya 4 we have such a house for sale.
Upon entering, you immediately notice the pleasant light. From the living room you enter through the sliding doors into the sunny backyard. Here the sun shines all day: from early morning until late in the evening! This makes the living room very light and it is great to enjoy the sun inside or outside until the last moment. At the back of the garden is a wooden shed, ideal for storing garden furniture.
At the front of the house in the lovely kitchen, the kitchen is equipped with appliances, here is also room for a large dining table.
On the second floor there are three lovely bedrooms, which because of the location of the house also benefit from lots of light. Here is also the luxurious bathroom, of course with a nice big bath and a lovely, spacious walk-in shower. On the spacious second floor is another bedroom and a spacious attic with washing machine set-up and possibility for office / hobby room.
The freedom behind the house is fantastic. The garden, with the possibility for a private back, borders a very wide green strip. There are no direct rear neighbors so there is a lot of privacy and a spacious feeling. Furthermore, the house is located on a pedestrian area (destination traffic) in a quiet and pleasant street. The house has a large garage, but there is also room for a car on the private driveway.
Of course, the stores in the shopping center and the NS Station are a short walk away. By train you can be in Amsterdam, Alkmaar or Haarlem in 20 minutes! The access via A8/A9/A10 are perfect and the beautiful coastal area can be reached within 15 minutes.
Have you become curious? Please contact our office to schedule a viewing!
- Year built: 2008
- Plot size: 204 m² own land
- Living area: 150 m²
- Capacity: 581 m³
From the house are all amenities in the neighborhood easily accessible. Primary and secondary schools are within walking distance and also shopping center 'The Saen' and the railway station are within minutes. You are also within a few minutes by car on roads towards Amsterdam, Alkmaar and Haarlem. These cities are therefore very quickly accessible.
Particulars:
- energy label A;
- semi-detached house with garage;
- space to park car on private driveway;
- pedestrian street;
- located in spacious and child friendly neighborhood;
- sunny garden location (southwest) with lots of privacy;
- electric blinds;
- possibility for expansion to add more living space on the first floor;
- wide green strip at rear (no direct rear neighbors);
- possibility for back entrance;
- ideal location, close to stores and schools.
Delivery in consultation.
Interested in this house? Immediately engage your own NVM purchase broker. Your NVM estate agent will look after your interests and save you time, money and worry. Addresses of fellow NVM estate agents can be found on Funda.
Features
Transfer of ownership
- Last asking price
- € 647,500 kosten koper
- Asking price per m²
- € 4,317
- Status
- Sold
Construction
- Kind of house
- Single-family home, linked semi-detached residential property
- Building type
- Resale property
- Year of construction
- 2008
- Type of roof
- Gable roof covered with roof tiles
Surface areas and volume
- Areas
- Living area
- 150 m²
- Other space inside the building
- 18 m²
- External storage space
- 5 m²
- Plot size
- 204 m²
- Volume in cubic meters
- 581 m³
Layout
- Number of rooms
- 5 rooms (4 bedrooms)
- Number of bath rooms
- 1 bathroom and 1 separate toilet
- Bathroom facilities
- Walk-in shower, bath, toilet, and washstand
- Number of stories
- 3 stories
- Facilities
- Outdoor awning, mechanical ventilation, and TV via cable
Energy
- Energy label
- Insulation
- Completely insulated
- Heating
- CH boiler
- Hot water
- CH boiler
- CH boiler
- Intergas (gas-fired combination boiler from 2008, in ownership)
Cadastral data
- ASSENDELFT N 4145
- Cadastral map
- Area
- 204 m²
- Ownership situation
- Full ownership
Exterior space
- Location
- Alongside park, alongside a quiet road and in residential district
- Garden
- Back garden and front garden
- Back garden
- 72 m² (8.00 metre deep and 9.00 metre wide)
- Garden location
- Located at the southwest
Storage space
- Shed / storage
- Detached wooden storage
- Facilities
- Electricity
Garage
- Type of garage
- Attached brick garage
- Capacity
- 1 car
- Facilities
- Electricity
Parking
- Type of parking facilities
- Parking on private property and public parking
Photos 34
© 2001-2024 funda

































