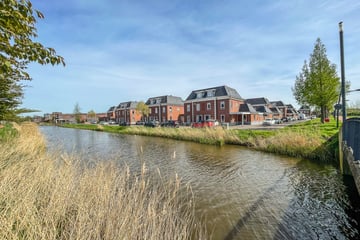This house on funda: https://www.funda.nl/en/detail/koop/verkocht/assendelft/huis-pluimgraaf-40/43575658/

Description
Discover your dream home on the Pluimgraaf in Assendelft - A pearl of a semi-detached house!
Imagine yourself: a spacious feeling of freedom, combined with the comfort of modern living. That's what this beautiful corner semi-detached house from 2008 has to offer you. With a generous living area of 162 m2, neatly maintained and ready to fulfill your living dreams.
With four large bedrooms and two bathrooms, this home offers plenty of opportunities for both young families and those looking for additional work or hobby space. The kitchen is a culinary paradise, equipped with high-quality AEG and Bosch appliances, and the sanitary facilities are of good quality. The large veranda with outdoor kitchen at the rear and the lovely garden complete the picture; here you can relax and enjoy the outdoors.
The location of the house is nothing less than perfect. Located on a quiet road with unobstructed views, it offers the ideal balance between tranquility and accessibility. The center of Assendelft, shopping center the Saen, schools, child care and public transportation are all within easy reach. And with roads just minutes away from the A8 and A9, the rest of the Netherlands is easily accessible.
This home is a unique opportunity for those looking for space, comfort and a prime location. Curious? Then contact us soon for a viewing and be enchanted by Pluimgraaf 40 in Assendelft!
Year built: 2008
Capacity: approx. 900 m3
Usable area residential function: approx 162 m2
Plot size: 199 m2
Specifics:
- Very spacious semi-detached house;
- unobstructed views of greenery and water at the front;
- lovely backyard facing southeast with detached stone shed and back;
- rear wall with beautiful roof with skylight, screens and outdoor kitchen;
- spacious living room with underfloor heating, plastered walls and French doors;
- large kitchen corner unit with a peninsula with all appliances;
- total of four large bedrooms all with laminate flooring;
- 1st floor bathroom with shower, double sink cabinet, 2nd toilet and freestanding bathtub;
- 2nd floor bathroom with shower, washbasin and 3rd toilet;
- separate laundry room with boiler setup on 2nd floor;
- new high capacity ventilation system from 2023;
- lots of storage space in the house and in the detached shed with large loft;
- parking on private driveway with carport;
- exterior painting done in 2022;
- in 2012 there are 8 solar panels installed;
- within walking distance of the shopping center “De Saen”;
- very child friendly neighborhood;
- roads towards Amsterdam, Alkmaar and Haarlem quickly accessible.
Interested in this home? Engage your own NVM purchase broker immediately. Your NVM purchase broker will look after your interests and save you time, money and worries. Addresses of fellow NVM estate agents can be found on Funda.
Features
Transfer of ownership
- Last asking price
- € 725,000 kosten koper
- Asking price per m²
- € 4,475
- Status
- Sold
Construction
- Kind of house
- Single-family home, double house
- Building type
- Resale property
- Year of construction
- 2008
- Type of roof
- Hipped roof covered with asphalt roofing and roof tiles
Surface areas and volume
- Areas
- Living area
- 162 m²
- Exterior space attached to the building
- 44 m²
- External storage space
- 10 m²
- Plot size
- 199 m²
- Volume in cubic meters
- 900 m³
Layout
- Number of rooms
- 5 rooms (4 bedrooms)
- Number of bath rooms
- 2 bathrooms and 1 separate toilet
- Bathroom facilities
- Walk-in shower, bath, 2 toilets, washstand, shower, and sink
- Number of stories
- 3 stories
- Facilities
- Skylight, mechanical ventilation, and TV via cable
Energy
- Energy label
- Insulation
- Roof insulation, double glazing, insulated walls, floor insulation and completely insulated
- Heating
- CH boiler
- Hot water
- CH boiler
- CH boiler
- Vaillant (gas-fired combination boiler from 2009, in ownership)
Cadastral data
- ASSENDELFT N 3648
- Cadastral map
- Area
- 199 m²
- Ownership situation
- Full ownership
Exterior space
- Location
- Alongside a quiet road, alongside waterfront, in residential district and unobstructed view
- Garden
- Back garden and front garden
- Back garden
- 92 m² (10.30 metre deep and 8.90 metre wide)
- Garden location
- Located at the southeast with rear access
Storage space
- Shed / storage
- Detached brick storage
- Facilities
- Electricity
Garage
- Type of garage
- Carport and parking place
Parking
- Type of parking facilities
- Parking on private property and public parking
Photos 36
© 2001-2025 funda



































