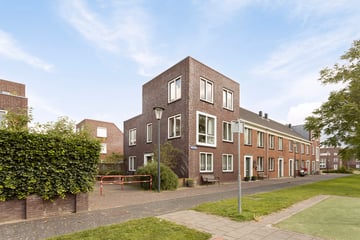
Description
What a space and what a beautiful place in the child-friendly neighborhood Parkrijk! Next to a park with playground, on a car-free path, stands this striking corner house with a spacious garden, large roof terrace and no less than five bedrooms. Perfect for a family, to work from home and especially to enjoy every day! The house is well insulated, has large windows on three sides, a spacious bathroom and a modern kitchen with appliances.
We already mentioned the location; on a beautiful park where children can play. The Westpark and shopping center Kaaikhof with stores, specialty stores, two supermarkets and restaurants are within walking distance. Near the shopping center you will also find a pharmacy, the Zaans Medical Center, an elementary school, playgroup and many more essential amenities.
Layout:
First floor:
On the corner of the street, opposite the playground, is the entrance to this very spacious house. The hall with parquet floor is connected to the living room through a beautiful door with glass. Right in the hall are the meter cupboard and the toilet room, divided with a wall closet and a sink.
One of the advantages of this corner house are the large windows on the west side. Thus, the garden-oriented living room with sliding doors is wonderfully light and spacious. The staircase with handy storage cupboard separates the living and dining area, which is adjacent to the open kitchen. In the living room and kitchen is, as in the hall, a beautiful parquet floor.
In the kitchen is a beautiful, spacious kitchen arrangement where the available space is optimally utilized. The countertop is granite and all appliances are built-in: a large SMEG gas stove with oven, an extractor hood, combination microwave, dishwasher and fridge freezer.
Second floor:
On the second floor are three spacious bedrooms, the bathroom, a storage closet and the landing. There is laminate flooring in almost all rooms and again you will see large windows on three sides, including the south and west sides.
The bright bathroom is divided with a bathtub/shower combination, a wall closet, high mirror and a double sink cabinet with mirror.
At the rear are two bedrooms, one of which is arranged as a double bedroom. The master bedroom of 15 m² is located at the front, giving you nice views towards the wide park.
Second floor:
Unlike the intermediate houses, this corner house has straight facades on the second floor, so there is plenty of space on this floor. Adjacent to the landing, which serves as a work/study area and laundry room, are the roof terrace and two bedrooms. Both bedrooms are nice and bright single rooms, perfect for the kids. If, as now, you put a large closet on the landing, the bedrooms are good to divide with a bed and desk.
Outside:
On the side of the park is a sidewalk, where you can put a bench to watch the children play. The side garden with terrace is located on the west and the fenced backyard is nicely laid out with two terraces. In the corner of the garden is a wooden shed and there is a gate to the alley.
Surroundings:
Saendelft has a beautiful location within cycling distance of the train station, Krommenie, Wormerveer and the outlying area towards Heemskerk. The roads provide good connections to the A8 and A9. By train, Zaandam and Amsterdam Central are easily accessible. Prefer to go to Amsterdam by car? The A10 Ring Road is only a 12 kilometer drive from Sierra Nevada!
Parking:
A little further down the street and across the park is public parking.
Details:
- Living area approx. 121 m²
- The house has roof, cavity wall and floor insulation
- Wooden frames with insulating glazing
- Five bedrooms, two on the top floor
- Spacious garden and a large roof terrace
- Full ownership
- Energy label A
The non-binding information shown on this website is compiled by us (with care) based on information from the seller (and / or third parties). We do not guarantee its accuracy or completeness. We advise you to contact us if you are interested in one of our homes or to have yourself assisted by your own NVM real estate agent.
We are not responsible for the content of linked websites.
Features
Transfer of ownership
- Last asking price
- € 499,000 kosten koper
- Asking price per m²
- € 4,124
- Status
- Sold
Construction
- Kind of house
- Single-family home, corner house
- Building type
- Resale property
- Year of construction
- 2008
- Type of roof
- Flat roof covered with asphalt roofing
Surface areas and volume
- Areas
- Living area
- 121 m²
- Exterior space attached to the building
- 15 m²
- External storage space
- 5 m²
- Plot size
- 176 m²
- Volume in cubic meters
- 433 m³
Layout
- Number of rooms
- 6 rooms (5 bedrooms)
- Number of bath rooms
- 1 bathroom and 1 separate toilet
- Bathroom facilities
- Shower, double sink, bath, toilet, and washstand
- Number of stories
- 3 stories
- Facilities
- Mechanical ventilation and TV via cable
Energy
- Energy label
- Insulation
- Completely insulated
- Heating
- CH boiler
- Hot water
- CH boiler
- CH boiler
- Intergas (gas-fired combination boiler from 2008, in ownership)
Cadastral data
- ASSENDELFT N 3960
- Cadastral map
- Area
- 176 m²
- Ownership situation
- Full ownership
Exterior space
- Location
- Alongside a quiet road and in residential district
- Garden
- Back garden and front garden
- Back garden
- 88 m² (11.00 metre deep and 8.00 metre wide)
- Garden location
- Located at the north with rear access
- Balcony/roof terrace
- Roof terrace present
Storage space
- Shed / storage
- Detached wooden storage
- Facilities
- Electricity
Parking
- Type of parking facilities
- Public parking
Photos 42
© 2001-2025 funda









































