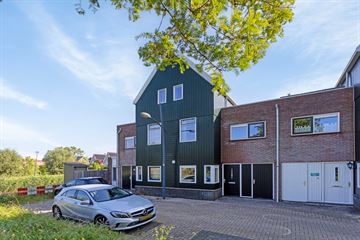This house on funda: https://www.funda.nl/en/detail/koop/verkocht/assendelft/huis-smuiger-33/43694017/

Description
This energy-efficient and gas-free home with energy label A is located in the popular Saendelft neighborhood, offers many extras and is fully equipped. The location is perfect, front and back is no traffic in the street. The spacious low maintenance backyard borders the water.
Saendelft is very popular, you live in a child-friendly neighborhood with lots of public greenery, water and quiet streets, elementary school within walking distance and other schools within cycling distance. Within 5 minutes you walk to the shopping center the Saen with many stores and a health center of the ZMC. Sports schools and sports clubs can also be found in the vicinity. The railway station is 5 minutes away by bike, and by car you have perfect connections to the freeways A8 AND A9, and therefore you live a short distance from Amsterdam, Alkmaar and Haarlem. The beaches of Wijk aan Zee and Egmond can also be reached in a short time. Furthermore, the south side of Assendelft has a beautiful countryside with fields, meadows and ditches. Around the residential area is a beautiful hiking area.
Layout of the house:
First floor:
Next to the front door you will find a separate entrance to the shed, this heated shed offers ample space for storage and bicycles. Upon entering through the front door you enter a spacious hall, with the meter cupboard on the right and at the end the beautifully finished toilet room with sink, all in bright colors and tiled to ceiling. The floor has light gray pl mottled tiles. Through the beautiful glass door you enter the living room with adjoining kitchen corner unit. Again, the floor is equipped with light gray tiles with underfloor heating, all walls are spackled and finished in light pastel colors.
The corner kitchen in country style is equipped with all appliances including dishwasher, oven, induction hob, extractor and fridge-freezer. Almost all appliances have recently been updated. There is also a microwave available. Through the large sliding doors you enter the low maintenance backyard on the water. In the garden you will find both a water tap with hose and double splash-proof sockets. At the water is located a small storage shed.
Second floor:
The upholstered staircase leads to the second floor, under this staircase is a convenient storage space. The first floor also offers a lot of space, no less than 3 bedrooms and a bathroom. The floors on the 1st floor are covered with a light-colored laminate. All doors have been replaced with panel doors. The rear bedrooms are also equipped with shutters. The spacious bathroom is fully utilized, with a bathtub, separate shower cubicle with rain shower, 2nd toilet, towel radiator, vanity with large mirror and plenty of storage space, also matching high cabinet. The bathroom was also renovated 3 years back.
Second floor:
The open staircase leads to the 2nd floor, under the sloping roof is a spacious landing and a separate 4th bedroom. Due to its sloping finish, this room offers many extras and has lots of light through the large Velux skylight. The spacious landing has a storage attic, here is also the connection for the washer and dryer located, as well as the central exhaust system which was renewed in 2022.
Parking:
In front of the door and in the parking lot next to house number 25 is ample public parking.
Details:
- Living area approx 102 m²
- The house has roof, wall and floor insulation
- Hardwood frames, with insulating HR glazing
- The facade in 2019 front and rear completely renovated and covered with keralit
- All frames have recently been painted inside and outside
- Underfloor heating in the living room and kitchen
- Heating and hot water in the house is regulated by district heating (unit was renewed 4 years ago)
- Energy label A
The non-binding information shown on this website is compiled by us (with care) based on data from the seller (and / or third parties). We do not guarantee its accuracy or completeness. We advise you to contact us if you are interested in one of our homes or to have yourself assisted by your own NVM real estate agent.
We are not responsible for the content of linked websites.
Features
Transfer of ownership
- Last asking price
- € 395,000 kosten koper
- Asking price per m²
- € 3,873
- Status
- Sold
Construction
- Kind of house
- Single-family home, semi-detached residential property
- Building type
- Resale property
- Year of construction
- 2001
- Specific
- Partly furnished with carpets and curtains
- Type of roof
- Combination roof covered with roof tiles
Surface areas and volume
- Areas
- Living area
- 102 m²
- Other space inside the building
- 6 m²
- Plot size
- 103 m²
- Volume in cubic meters
- 357 m³
Layout
- Number of rooms
- 5 rooms (4 bedrooms)
- Number of bath rooms
- 1 bathroom and 1 separate toilet
- Bathroom facilities
- Shower, bath, toilet, sink, and washstand
- Number of stories
- 3 stories
- Facilities
- Skylight, mechanical ventilation, and TV via cable
Energy
- Energy label
- Insulation
- Double glazing and completely insulated
- Heating
- Partial floor heating
- Hot water
- District heating
Cadastral data
- ASSENDELFT N 2037
- Cadastral map
- Area
- 103 m²
- Ownership situation
- Full ownership
Exterior space
- Location
- Alongside a quiet road, alongside waterfront and in residential district
- Garden
- Back garden
- Back garden
- 46 m² (9.00 metre deep and 5.16 metre wide)
- Garden location
- Located at the northeast
Storage space
- Shed / storage
- Built-in
Parking
- Type of parking facilities
- Public parking
Photos 44
© 2001-2025 funda











































