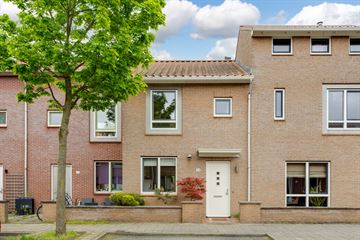
Description
Ben je op zoek naar een perfect afgewerkte tussenwoning in de populaire wijk Saendelft waar je zo in kunt? Zoek niet verder! Wij mogen jullie de Zwarte Ring 54 aanbieden. Een geweldige eengezinswoning met grote, zeer nette tuin gelegen op het oosten. Welkom thuis!
Omgeving
De woning ligt in de kindvriendelijke wijk Saendelft, dichtbij winkelcentrum de Saen, basisscholen, kinderopvang en uitvalswegen.
De snelwegen A8 en A9 zijn zeer goed bereikbaar. Er zijn voldoende sportfaciliteiten in de omgeving en het treinstation Krommenie-Assendelft ligt op een paar minuten fietsen.
Indeling
Je komt binnen in de hal waar je het nette toilet en de meterkast vindt. Hierna betreed je de woonkamer met open keuken. De woonkamer is uitgebouwd tijdens de bouw waardoor er een grote leefruimte is gecreëerd. De wanden zijn gestuct en geschilderd en het verlaagde plafond met spotjes maakt het geheel af.
De mooie keuken heeft een L-vormige opstelling en is voorzien van verschillende inbouwapparaten, waaronder een gaskookplaat met afzuigkap, vaatwasser, combimagnetron, koelkast, vriezer en oven (2024). Dit alles afgewerkt met een nieuw kunststof werkblad van 2023.
1e verdieping
Op deze verdieping vind je 2 ruime slaapkamers (voorheen 3), overloop, badkamer en apart toilet. De badkamer beschikt over een ligbad, inloopdouche, designradiator en wastafel. De gehele badkamer is betegeld. Ideaal is dat het toilet in de gang geplaatst is.
2e verdieping
Deze verdieping is nu ingedeeld als slaapkamer, met een aparte ruimte voor de wasmachine, droger en CV ketel. Tevens is er voldoende opbergruimte en heeft de kamer een Velux dakraam. Er is een mogelijkheid tot plaatsen van een dakkapel, om de ruimte nog groter te maken.
Tuin
De prachtig aangelegde tuin is gelegen op het oosten. Dit wordt genieten in de zomer, waar je van de ochtend tot het einde van de middag zon hebt.
Bijzonderheden:
-vraagprijs € 460.000 k.k.
-woonoppervlakte 122m2 en inhoud 505m3 volgens NEN2580 meting
-energielabel A
-bouwjaar 2007
-volledig geïsoleerd
-cv ketel 2016
-uitbouw (tijdens de bouw)
-buiten- en binnen schilderwerk 2024
-3 slaapkamers, gemakkelijk weer 4 van te maken
***
Are you looking for a perfectly finished terraced house in the popular Saendelft neighborhood that you can move into right away? Look no further! We are pleased to present Zwarte Ring 54. A fantastic family home with a large, well-maintained garden facing east. Welcome home!
Surroundings
The house is located in the child-friendly Saendelft neighborhood, close to the De Saen shopping center, primary schools, childcare facilities, and main roads. The A8 and A9 highways are easily accessible. There are ample sports facilities in the vicinity, and the Krommenie-Assendelft train station is just a few minutes' bike ride away.
Layout
You enter the house into the hallway, where you will find the well-kept toilet and the meter cupboard. Next, you enter the living room with an open kitchen. The living room was extended during construction, creating a large living space. The walls are plastered and painted, and the lowered ceiling with spotlights completes the look. The beautiful kitchen has an L-shaped layout and is equipped with various built-in appliances, including a gas hob with extractor hood, dishwasher, combination microwave, refrigerator, freezer, and oven (2024). All this is finished with a new synthetic worktop from 2023.
First floor
On this floor, you will find 2 spacious bedrooms (previously 3), a landing, a bathroom, and a separate toilet. The bathroom features a bathtub, walk-in shower, designer radiator, and sink. The entire bathroom is tiled. Ideally, the toilet is placed in the hallway.
Second floor
This floor is currently arranged as a bedroom, with a separate area for the washing machine, dryer, and central heating boiler. There is also plenty of storage space and the room has a Velux roof window. There is an option to install a dormer window to make the space even larger.
Garden
The beautifully landscaped garden is located on the east side. This means you can enjoy the sun from morning until late afternoon in the summer.
Details:
-asking price €460,000 k.k.
-living area 122m² and volume 505m³ according to NEN2580 measurement
-energy label A
-year of construction 2007
-fully insulated
-central heating boiler from 2016
-extension (during construction)
-exterior and interior painting in 2024
-3 bedrooms, easily converted back to 4
Features
Transfer of ownership
- Last asking price
- € 460,000 kosten koper
- Asking price per m²
- € 3,770
- Status
- Sold
Construction
- Kind of house
- Single-family home, row house
- Building type
- Resale property
- Year of construction
- 2007
- Type of roof
- Gable roof covered with roof tiles
Surface areas and volume
- Areas
- Living area
- 122 m²
- Plot size
- 134 m²
- Volume in cubic meters
- 505 m³
Layout
- Number of rooms
- 4 rooms (3 bedrooms)
- Number of bath rooms
- 1 bathroom and 2 separate toilets
- Bathroom facilities
- Walk-in shower, bath, sink, and washstand
- Number of stories
- 2 stories and an attic
- Facilities
- Skylight, mechanical ventilation, and TV via cable
Energy
- Energy label
- Insulation
- Double glazing, energy efficient window and completely insulated
- Heating
- CH boiler
- Hot water
- CH boiler
- CH boiler
- Gas-fired from 2016, in ownership
Cadastral data
- ZAANSTAD N 3295
- Cadastral map
- Area
- 134 m²
- Ownership situation
- Full ownership
Exterior space
- Location
- Alongside a quiet road and in residential district
- Garden
- Back garden
- Back garden
- 55 m² (11.00 metre deep and 5.00 metre wide)
- Garden location
- Located at the east with rear access
Storage space
- Shed / storage
- Detached wooden storage
- Facilities
- Electricity
Parking
- Type of parking facilities
- Public parking
Photos 47
© 2001-2025 funda














































