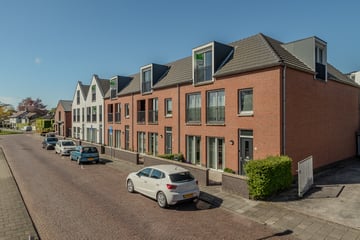
Description
In hartje Axel, maar toch rustig gelegen, staat dit moderne appartementencomplex "Ravelijn Nassau". Nummer 4b is een 2-kamer hoekappartement met 86 m2 woonoppervlak, 2 Franse balkons en een balkon op het westen, en vind je op de 2e verdieping. Het complex is gebouwd in 2011 en heeft energielabel A.
Via de centrale entree kom je in de hal met links de postbussen en de bergingen en rechtdoor de gang naar de lift en het trappenhuis. Naast de lift is er ook de deur naar het afgesloten achter-terrein met de parkeerplaatsen.
Indeling:
Hal met meterkast, cv-kast en toegang tot de ruime woonkeuken. Deze is voorzien van een modern keukenblok met de nodige inbouwapparatuur. Als je doorloopt langs de keuken, kom je in de royale lichte woonkamer met laminaat en 2 Franse balkons met dubbele deuren.
Vanuit de keuken heb je tevens toegang tot een tussenhalletje met daar de deuren naar het toilet, de badkamer (v.v. douche en wastafel) en de slaapkamer met toegang tot het balkon aan de Westzijde.
Belangrijke kenmerken:
- energielabel A
- volledig geïsoleerd
- mogelijkheid voor het bijkopen van een eigen parkeerplaats op het achtergelegen afgesloten terrein
English version:
In the heart of Axel, yet quietly situated, stands this modern apartment complex "Ravelijn Nassau". Number 4b is a 2-room corner apartment with 86 m2 of living space, 2 French balconies, and a balcony facing west, located on the 2nd floor. The complex was built in 2011 and has an energy label A.
Through the central entrance, you enter the hallway with the mailboxes and storage rooms on the left, and straight ahead is the corridor leading to the elevator and staircase. Next to the elevator, there is also the door to the closed rear area with parking spaces.
Layout:
Hallway with meter cupboard, central heating cupboard, and access to the spacious kitchen-diner. This is equipped with a modern kitchen unit with the necessary built-in appliances. If you continue along the kitchen, you enter the spacious bright living room with laminate flooring and 2 French balconies with double doors.
From the kitchen, you also have access to a small hallway with doors to the toilet, the bathroom (with shower and sink), and the bedroom with access to the balcony on the west side.
Key features:
- Energy label A
- Fully insulated
- Possibility to purchase a private parking space in the enclosed rear area
Features
Transfer of ownership
- Last asking price
- € 199,900 kosten koper
- Asking price per m²
- € 2,665
- Status
- Sold
Construction
- Type apartment
- Galleried apartment (apartment)
- Building type
- Resale property
- Year of construction
- 2011
- Type of roof
- Combination roof
Surface areas and volume
- Areas
- Living area
- 75 m²
- Exterior space attached to the building
- 4 m²
- External storage space
- 5 m²
- Volume in cubic meters
- 285 m³
Layout
- Number of rooms
- 2 rooms (1 bedroom)
- Number of bath rooms
- 1 bathroom and 1 separate toilet
- Bathroom facilities
- Shower and sink
- Number of stories
- 1 story
- Located at
- 2nd floor
- Facilities
- French balcony, elevator, mechanical ventilation, and TV via cable
Energy
- Energy label
- Insulation
- Roof insulation, double glazing, energy efficient window, insulated walls, floor insulation and completely insulated
- Heating
- CH boiler
- Hot water
- CH boiler
- CH boiler
- Vaillant HR combi (gas-fired combination boiler from 2011, in ownership)
Cadastral data
- AXEL G 6394
- Cadastral map
- Ownership situation
- Full ownership
Exterior space
- Location
- Alongside a quiet road, in centre and in residential district
- Balcony/roof garden
- French balcony present
Storage space
- Shed / storage
- Built-in
Parking
- Type of parking facilities
- Parking on gated property, parking on private property and public parking
VVE (Owners Association) checklist
- Registration with KvK
- No
- Annual meeting
- No
- Periodic contribution
- No
- Reserve fund present
- No
- Maintenance plan
- No
- Building insurance
- No
Photos 31
© 2001-2025 funda






























