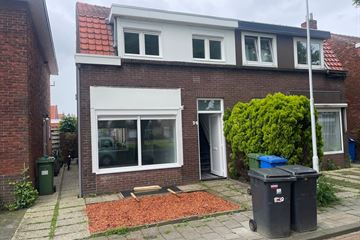This house on funda: https://www.funda.nl/en/detail/koop/verkocht/axel/huis-bijlokeplein-24/43510566/

Description
Sfeervol, modern gerenoveerde halfvrijstaand woonhuis met uitgebouwde keuken, bijkeuken en schuur. De woning ligt aan een klein park wat het geheel een dorpskarakter geeft. Op loopafstand van het centrum en openbaar vervoer. De woning is volledig voorzien van kunststof kozijnen met "Triple Glas" wat een maximale isolatie en tevens geluidsisolatie geeft. Tevens is in de gehele woning pvc laminaat gelegd. Deze woning is per direct beschikbaar en instapklaar! Alle ramen zijn voorzien van ingebouwde rolluiken waarvan de meeste elektrisch bedienbaar zijn. De kleinere rolluken zijn met de hand open en dicht te doen.
Bouwjaar 1938.
Inhoud 225 m³
Grondoppervlak 118 m²
Indeling
begane grond : hal, meterkast met 4 groepen en aardlekschakelaars, trap, L-vormige woonkamer met pvc laminaatvloer.
uitbouw met een halfopen keuken (Bruynzeel) voorzien van oven, gaskookplaat en koelkast, bijkeuken met ruimte voor de wasmachine, droger, cv ketel (Vaillant, mei 2024) , toilet met fonteintje, berging.
Verdieping: overloop, badkamer met ligbad, douche met cabine, wastafel en 2e toilet, 2 slaapkamers.
Zolder.
Verder van belang zijnde gegevens:
- voorzien van centrale verwarming met cv ketel van 2024
- deels voorzien van triple glas.
- voorzien van rolluiken.
Features
Transfer of ownership
- Last asking price
- € 195,000 kosten koper
- Asking price per m²
- € 2,600
- Status
- Sold
Construction
- Kind of house
- Single-family home, double house
- Building type
- Resale property
- Year of construction
- 1938
- Type of roof
- Mansard roof
Surface areas and volume
- Areas
- Living area
- 75 m²
- Other space inside the building
- 5 m²
- External storage space
- 9 m²
- Plot size
- 118 m²
- Volume in cubic meters
- 225 m³
Layout
- Number of rooms
- 4 rooms (2 bedrooms)
- Number of bath rooms
- 1 bathroom
- Bathroom facilities
- Shower, bath, and toilet
- Number of stories
- 2 stories and an attic
- Facilities
- Passive ventilation system, rolldown shutters, and TV via cable
Energy
- Energy label
- Insulation
- Double glazing
- Heating
- CH boiler
- Hot water
- CH boiler
- CH boiler
- Vaillant eco Tec plus VHR (gas-fired combination boiler from 2024, in ownership)
Cadastral data
- AXEL G 3694
- Cadastral map
- Area
- 118 m²
- Ownership situation
- Full ownership
Exterior space
- Location
- In residential district and unobstructed view
- Garden
- Back garden and front garden
- Back garden
- 24 m² (8.00 metre deep and 3.00 metre wide)
- Garden location
- Located at the east with rear access
Storage space
- Shed / storage
- Attached brick storage
Parking
- Type of parking facilities
- Public parking
Photos 22
© 2001-2025 funda





















