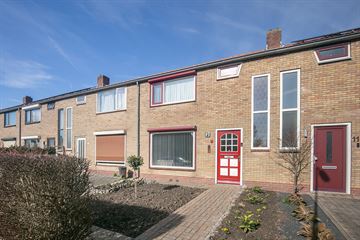This house on funda: https://www.funda.nl/en/detail/koop/verkocht/axel/huis-handelstraat-9/43406966/

Description
Located near the heart of the bustling core of Axel, we offer you this neatly maintained terraced house, ready to move into. The property features a practical extension with utility room and boasts 3 comfortable bedrooms.
Axel, situated in the municipality of Terneuzen, is a lively and family-friendly residential area. The Händelstraat is located in a quiet and low-traffic neighborhood, ideal for families with children. Within walking or cycling distance, you'll find the vibrant city center, while the proximity of highways to Terneuzen, Middelburg, Ghent, and Antwerp ensures excellent accessibility.
As a lively town in Zeeuws-Vlaanderen, Axel offers an idyllic environment for daily life, where past and present come together. Here, neighbors greet each other with a smile, and friendships are forged at local gatherings. The surroundings offer beautiful green paths and picturesque waterways, perfect for relaxing walks and tranquil moments. Axel is not just a town; it's a warm home for those who want to experience the tranquility of the countryside and the vibrancy of a community. Enjoy the local delicacies in the cozy eateries, where artisanal dishes and local ingredients come together. In short, Axel is a destination where history, warmth, and natural beauty converge, ready to be discovered.
Interested? Contact our office for more information or to schedule a viewing.
Layout:
Ground floor:
Upon entering, you step into the hall with meter cupboard (7 groups), a guest toilet, and the staircase to the first floor, complete with a convenient stair cupboard. The spacious living room, featuring a laminate floor, offers a comfortable living space. The semi-open kitchen, equipped in a corner setup, includes various built-in appliances, including a 4-burner gas stove, combi oven, refrigerator, dishwasher, sink, and extractor hood. Adjacent to the kitchen is the utility room, where the connections for the washing machine and dryer are located. The central heating system (Nefit Smartline HR, approx. 2006) is housed in the attached storage room.
First floor:
On the first floor, you'll find a landing and 3 bedrooms, 2 of which are spacious and 1 medium-sized. Two bedrooms have built-in wardrobes. The neat bathroom features a shower, sink, and design radiator.
Second floor:
A loft, accessible via a separate staircase, provides additional storage space.
The property is equipped with hardwood frames with insulated glazing (partly HR++), and mostly fitted with roller shutters. The sunny backyard, with its own back entrance, is situated to the southeast and features a terrace, artificial grass, and various flower and plant borders. Additionally, there is a spacious storage room, ideal for storing bicycles and gardening tools.
Details:
- Terraced house
- Extension
- 3 bedrooms
- Roller shutters
- Pivot door living room
- Recent paintwork
- Low-maintenance garden
Would you like more information? Or do you yourself need an appraisal for your new home and/or a free, no-obligation sales consultation of your current home? Call or email Kuub Makelaars Zeeuws-Vlaanderen.
We represent the interests of the selling party, bring your own NVM purchase service broker!
All information provided should be considered an invitation to make an offer or to enter into negotiations. No rights can be derived from this property information.
*All surfaces are indicative. No rights can be derived from this.
Translated with DeepL.com (free version)
Features
Transfer of ownership
- Last asking price
- € 200,000 kosten koper
- Asking price per m²
- € 2,740
- Original asking price
- € 207,542 kosten koper
- Status
- Sold
Construction
- Kind of house
- Single-family home, row house
- Building type
- Resale property
- Year of construction
- 1963
- Type of roof
- Gable roof covered with roof tiles
Surface areas and volume
- Areas
- Living area
- 73 m²
- Other space inside the building
- 8 m²
- Plot size
- 135 m²
- Volume in cubic meters
- 284 m³
Layout
- Number of rooms
- 4 rooms (3 bedrooms)
- Number of bath rooms
- 1 bathroom and 1 separate toilet
- Bathroom facilities
- Shower and sink
- Number of stories
- 2 stories and a loft
- Facilities
- Mechanical ventilation, passive ventilation system, rolldown shutters, and TV via cable
Energy
- Energy label
- Insulation
- Roof insulation, double glazing and insulated walls
- Heating
- CH boiler
- Hot water
- CH boiler
- CH boiler
- Nefit Smartline HR (gas-fired combination boiler from 2006, in ownership)
Cadastral data
- AXEL F 1473
- Cadastral map
- Area
- 135 m²
- Ownership situation
- Full ownership
Exterior space
- Location
- Alongside a quiet road and in residential district
- Garden
- Back garden and front garden
- Back garden
- 61 m² (10.40 metre deep and 5.90 metre wide)
- Garden location
- Located at the southeast with rear access
Storage space
- Shed / storage
- Attached brick storage
- Facilities
- Electricity and running water
Parking
- Type of parking facilities
- Public parking
Photos 31
© 2001-2024 funda






























