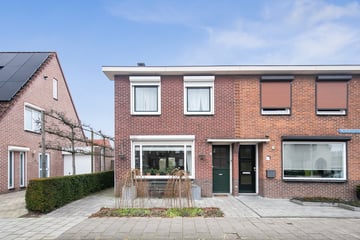This house on funda: https://www.funda.nl/en/detail/koop/verkocht/axel/huis-mecklenburgstraat-4/43406968/

Description
Come and live in beautiful Axel: Discover this neat semi-detached house!
Hidden between the polders of Zeeuws-Vlaanderen and within walking distance of the bustling center of Axel, Kuub Makelaars proudly presents this beautiful home.
An inviting place to live that offers all the qualities for a pleasant life at an attractive price. Feel the charm and discover if this is your dream home!
The house welcomes you with a neat, low-maintenance front garden. A backyard where you can relax under the canopy. A living room with sufficient living space and an upper floor with three bedrooms.
In the heart of Zeeuws-Vlaanderen lies Axel, a city steeped in history and steeped in a warm community atmosphere. Here the rustic past and the vibrant present meet in a charming way.
The compact center of Axel offers a surprising variety of shops, boutiques and cozy cafés.
Got excited? Please contact our office for a no-obligation viewing!
Layout;
Mountain attic
Ground floor
This (move-in ready) semi-detached house promises a carefree home. You enter the house through the hall. The living room has a ceramic parquet floor. At the dining table you will find two doors to the garden. Through the living room you enter the kitchen which is equipped with a stove, hood, hot air oven and a dishwasher. There is a fully tiled toilet on the first floor. The neat bathroom has a sink and wonderful rain shower. The first floor has floor insulation except for the annex.
1st floor
The first floor houses a landing and three well-sized bedrooms, each with its own character. The top floor has roller shutters.
The attic offers practical storage space
Outside
Enjoy a low-maintenance front garden. The backyard can be reached via the side of the house.
The backyard has a canopy, where you can create a cozy seating area.
There is still plenty of room to enjoy gardening.
What makes this property special?
-Spacious semi-detached house
-Ready to move in immediately
-3 comfortable bedrooms
-Canopy
-Largely plastic frames
-Partly electric shutters
-Dishwasher renewed 2023
-New central heating boiler March 2024
Kuub Makelaars invites you to discover the charm of Axel and explore the possibilities of this house. Make this house your home and experience the best of living in Axel. Be welcome during the open day and let this house tell your story.
Do you want more information? Or do you need an appraisal for your new home and/or non-binding and free sales advice for your current home? Call or email Kuub Makelaars Zeeuws-Vlaanderen.
We represent the interests of the selling party, bring your own NVM purchasing service broker!
All information provided must be regarded as an invitation to make an offer or to enter into negotiations. No rights can be derived from this property information.
*All surfaces given are indicative. No rights can be derived.
Features
Transfer of ownership
- Last asking price
- € 219,500 kosten koper
- Asking price per m²
- € 2,494
- Original asking price
- € 229,500 kosten koper
- Status
- Sold
Construction
- Kind of house
- Single-family home, double house
- Building type
- Resale property
- Year of construction
- 1940
- Type of roof
- Gable roof covered with roof tiles
Surface areas and volume
- Areas
- Living area
- 88 m²
- Other space inside the building
- 14 m²
- Exterior space attached to the building
- 7 m²
- Plot size
- 159 m²
- Volume in cubic meters
- 390 m³
Layout
- Number of rooms
- 4 rooms (3 bedrooms)
- Number of bath rooms
- 1 bathroom and 1 separate toilet
- Bathroom facilities
- Shower and washstand
- Number of stories
- 2 stories and an attic
- Facilities
- Rolldown shutters
Energy
- Energy label
- Insulation
- Roof insulation, energy efficient window, insulated walls and floor insulation
- Heating
- CH boiler
- Hot water
- CH boiler
- CH boiler
- Intergas (gas-fired combination boiler from 2024, in ownership)
Cadastral data
- AXEL G 3725
- Cadastral map
- Area
- 159 m²
- Ownership situation
- Full ownership
Exterior space
- Location
- Alongside a quiet road and in residential district
- Garden
- Back garden, front garden and side garden
- Back garden
- 48 m² (12.00 metre deep and 6.80 metre wide)
- Garden location
- Located at the north with rear access
Storage space
- Shed / storage
- Attached brick storage
- Facilities
- Electricity
- Insulation
- No insulation
Parking
- Type of parking facilities
- Public parking
Photos 36
© 2001-2025 funda



































